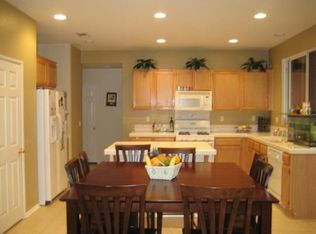Sold for $561,500
Listing Provided by:
Alwin Lee DRE #01291571 714-531-8818,
Help-U-Sell Beachside
Bought with: Cal American Homes
$561,500
1528 Apple Canyon Rd, Beaumont, CA 92223
5beds
2,358sqft
Single Family Residence
Built in 2004
5,227 Square Feet Lot
$574,100 Zestimate®
$238/sqft
$3,249 Estimated rent
Home value
$574,100
$545,000 - $603,000
$3,249/mo
Zestimate® history
Loading...
Owner options
Explore your selling options
What's special
This immaculate turn-key home features 5 bedrooms and 3 baths with gorgeous mountain views. The open concept floor plan has tall ceilings and custom painted cabinets in the center island kitchen with travertine back splash and stainless steel appliances. The bathrooms have been completely upgraded. The garage features a built-in room that could be used as extra storage with a built-in overhead loft and a barn door entrance. The huge master suite has 2 walk-in closets. Upstairs has a separate loft area with 4 bedrooms and 2 full bathrooms, and laundry is upstairs also with one of the bedrooms and bathrooms located downstairs. The interior has attention to every small detail from wrought iron switch plate covers, all new door handles, window treatments, security screens on all 3 doors.
Zillow last checked: 8 hours ago
Listing updated: September 22, 2023 at 02:22am
Listing Provided by:
Alwin Lee DRE #01291571 714-531-8818,
Help-U-Sell Beachside
Bought with:
Aaron Juarez, DRE #01295422
Cal American Homes
Source: CRMLS,MLS#: PW23136206 Originating MLS: California Regional MLS
Originating MLS: California Regional MLS
Facts & features
Interior
Bedrooms & bathrooms
- Bedrooms: 5
- Bathrooms: 3
- Full bathrooms: 3
- Main level bathrooms: 1
- Main level bedrooms: 1
Kitchen
- Features: Kitchen Island, Tile Counters
Heating
- Central
Cooling
- Central Air
Appliances
- Laundry: Upper Level
Features
- Flooring: Laminate, Wood
- Has fireplace: Yes
- Fireplace features: Family Room
- Common walls with other units/homes: No Common Walls
Interior area
- Total interior livable area: 2,358 sqft
Property
Parking
- Total spaces: 2
- Parking features: Garage - Attached
- Attached garage spaces: 2
Accessibility
- Accessibility features: No Stairs
Features
- Levels: Two
- Stories: 2
- Entry location: front door
- Pool features: None
- Spa features: None
- Has view: Yes
- View description: None
Lot
- Size: 5,227 sqft
- Features: Front Yard, Landscaped
Details
- Parcel number: 404223009
- Special conditions: Standard
Construction
Type & style
- Home type: SingleFamily
- Property subtype: Single Family Residence
Materials
- Roof: Tile
Condition
- New construction: No
- Year built: 2004
Utilities & green energy
- Sewer: Public Sewer
- Water: Public
Community & neighborhood
Community
- Community features: Suburban
Location
- Region: Beaumont
- Subdivision: ,None
Other
Other facts
- Listing terms: Cash,Cash to New Loan,Conventional,1031 Exchange,FHA,VA Loan
Price history
| Date | Event | Price |
|---|---|---|
| 9/21/2023 | Sold | $561,500-3.2%$238/sqft |
Source: | ||
| 8/19/2023 | Pending sale | $580,000$246/sqft |
Source: | ||
| 8/12/2023 | Listed for sale | $580,000+56.8%$246/sqft |
Source: | ||
| 12/14/2018 | Sold | $370,000-2.6%$157/sqft |
Source: Public Record Report a problem | ||
| 11/10/2018 | Pending sale | $379,900$161/sqft |
Source: PRO STAR REALTY GROUP #IV18235784 Report a problem | ||
Public tax history
| Year | Property taxes | Tax assessment |
|---|---|---|
| 2025 | $7,849 +2% | $572,730 +2% |
| 2024 | $7,696 +34.4% | $561,500 +42.5% |
| 2023 | $5,726 +2.3% | $394,119 +2% |
Find assessor info on the county website
Neighborhood: 92223
Nearby schools
GreatSchools rating
- 5/10Anna Hause Elementary SchoolGrades: K-5Distance: 1.1 mi
- 4/10San Gorgonio Middle SchoolGrades: 6-8Distance: 0.2 mi
- 6/10Beaumont Senior High SchoolGrades: 9-12Distance: 1.1 mi
Get a cash offer in 3 minutes
Find out how much your home could sell for in as little as 3 minutes with a no-obligation cash offer.
Estimated market value
$574,100
