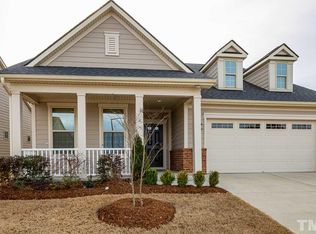Sold for $560,000 on 07/17/25
$560,000
1528 Anthology Dr, Durham, NC 27703
2beds
1,687sqft
Single Family Residence, Residential
Built in 2016
8,712 Square Feet Lot
$554,000 Zestimate®
$332/sqft
$2,240 Estimated rent
Home value
$554,000
$521,000 - $587,000
$2,240/mo
Zestimate® history
Loading...
Owner options
Explore your selling options
What's special
Charming Craftsman-style home featuring timeless hardwood floors, a spacious primary bedroom, and classic architectural details throughout. The inviting layout includes a dedicated dining area, granite countertops in the kitchen, and an attached garage for added convenience. Enjoy year-round relaxation on the enclosed back porch—perfect for morning coffee or evening unwinding. A true blend of character and comfort, this home offers style, space, and function in every room.
Zillow last checked: 8 hours ago
Listing updated: October 28, 2025 at 01:03am
Listed by:
Fawn Miles 919-622-9780,
Mark Spain Real Estate
Bought with:
Chad Lloyd, 243094
Long & Foster Real Estate INC
Source: Doorify MLS,MLS#: 10096437
Facts & features
Interior
Bedrooms & bathrooms
- Bedrooms: 2
- Bathrooms: 2
- Full bathrooms: 2
Heating
- Forced Air, Natural Gas
Cooling
- Central Air
Appliances
- Included: Built-In Range, Free-Standing Refrigerator, Gas Water Heater, Microwave
- Laundry: Laundry Room, Main Level
Features
- Eat-in Kitchen, Granite Counters, High Ceilings
- Flooring: Carpet, Hardwood, Tile
- Has fireplace: Yes
- Fireplace features: Family Room, Gas Log, Masonry
Interior area
- Total structure area: 1,687
- Total interior livable area: 1,687 sqft
- Finished area above ground: 1,687
- Finished area below ground: 0
Property
Parking
- Total spaces: 3
- Parking features: Attached, Garage, Garage Door Opener
- Attached garage spaces: 2
- Uncovered spaces: 1
Features
- Levels: One
- Stories: 1
- Patio & porch: Enclosed, Porch, Rear Porch
- Exterior features: Lighting
- Pool features: Community
- Has view: Yes
Lot
- Size: 8,712 sqft
- Features: Landscaped
Details
- Parcel number: 217611
- Special conditions: Standard
Construction
Type & style
- Home type: SingleFamily
- Architectural style: Craftsman
- Property subtype: Single Family Residence, Residential
Materials
- Cement Siding, Stone
- Foundation: Slab
- Roof: Shingle
Condition
- New construction: No
- Year built: 2016
Utilities & green energy
- Sewer: Public Sewer
- Water: Public
Community & neighborhood
Community
- Community features: Clubhouse, Pool, Tennis Court(s)
Location
- Region: Durham
- Subdivision: Creekside at Bethpage
HOA & financial
HOA
- Has HOA: Yes
- HOA fee: $262 monthly
- Amenities included: Clubhouse, Pool, Tennis Court(s)
- Services included: Maintenance Grounds
Other
Other facts
- Road surface type: Asphalt
Price history
| Date | Event | Price |
|---|---|---|
| 7/17/2025 | Sold | $560,000-1.8%$332/sqft |
Source: | ||
| 6/14/2025 | Pending sale | $570,000$338/sqft |
Source: | ||
| 5/15/2025 | Listed for sale | $570,000+67.9%$338/sqft |
Source: | ||
| 3/24/2016 | Sold | $339,500$201/sqft |
Source: Public Record | ||
Public tax history
| Year | Property taxes | Tax assessment |
|---|---|---|
| 2025 | $4,914 +11% | $495,755 +56.1% |
| 2024 | $4,429 +6.5% | $317,526 |
| 2023 | $4,159 +2.3% | $317,526 |
Find assessor info on the county website
Neighborhood: 27703
Nearby schools
GreatSchools rating
- 4/10Bethesda ElementaryGrades: PK-5Distance: 3 mi
- 2/10Lowe's Grove MiddleGrades: 6-8Distance: 3.9 mi
- 2/10Hillside HighGrades: 9-12Distance: 5.9 mi
Schools provided by the listing agent
- Elementary: Durham - Bethesda
- Middle: Durham - Lowes Grove
- High: Durham - Hillside
Source: Doorify MLS. This data may not be complete. We recommend contacting the local school district to confirm school assignments for this home.
Get a cash offer in 3 minutes
Find out how much your home could sell for in as little as 3 minutes with a no-obligation cash offer.
Estimated market value
$554,000
Get a cash offer in 3 minutes
Find out how much your home could sell for in as little as 3 minutes with a no-obligation cash offer.
Estimated market value
$554,000
