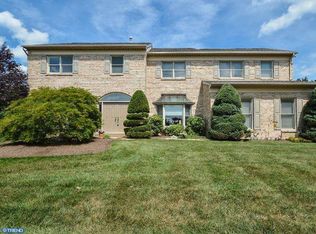Professional Home Photos will be up next week! This beautiful brick residence 4bedroom 3 full and 2 half baths is the lifestyle you and your family deserve. This home is locatedin the highly rated Upper Dublin School District and is located in one of the finestpeople friendly Maple Glen neighborhoods. This home has impressive curb appealwith well maintained landscaping and hardscaping the exterior of this home ismaintenance free. Welcome your guests into the two story hardwood foyer whereyou will view the grand living with adjoining formal dining room with large baywindows. The first floor private study/library is a great place to work at home.The wonderful very spacious island gourmet kitchen has granite countertops, tilebacksplash double overs, gas cooktop with range hood a newer top of the line blackstainless steel refrigerator and dishwasher, a walk in pantry, and an adjacentbreakfast room with a new french door which leads you out to a beautiful stonepatio a great place to enjoy your morning coffee or BBQ with friends and spendtime in the unique screened in gazebo with a fan and lights The perfect backyardwith a private wooded area and a wide open area n- a great lot to build a futureinground swimming pool or to have some+ great football games. You'll appreciate thespace in the grand vaulted great room with which is open to the kitchen has twonew architectural windows and newer skylights. This room was expanded 8' largerthan the original sample home design bring the square footage up to 4000sf. It has a stone floor to ceiling gas fireplace, a new french door leading out to the bi-patio, a wet bar/coffee bar area recessed lights, and back staircase. The elegantpowder room and convenient laundry room, storage closet and two car garagecompletes the first floor. The upper level has a stunning master bedroom, greatcloset space and a wonderful ceramic tile vaulted bathroom with skylight, with a double size vanity withtwo sinks, jacuzzi bath, stall shower. The other 3 bedrooms are good sizesone with its own bath and the other 2 share a Jack and Jill Bath bath.Custom fitted closets. Completing the interior you'll find a finished basement with plenty of space for your workout room, game room, abundance of storage,, cedar closet, powder room and guest bedroom . Other upgrades; a replaced roof, dual zone HVAC system, 2 hot water heaters. Don't miss this luxurious home! Easy access to 309, Turnpike and 2 train stations. 2020-08-27
This property is off market, which means it's not currently listed for sale or rent on Zillow. This may be different from what's available on other websites or public sources.

