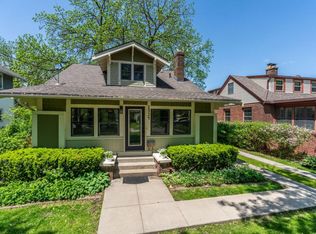Sold for $268,000 on 12/06/23
$268,000
1528 48th St, Des Moines, IA 50311
4beds
1,897sqft
Single Family Residence
Built in 1930
0.34 Acres Lot
$310,300 Zestimate®
$141/sqft
$2,402 Estimated rent
Home value
$310,300
$289,000 - $335,000
$2,402/mo
Zestimate® history
Loading...
Owner options
Explore your selling options
What's special
The 1930 brick home exudes timeless charm with its classic architecture. The main level boasts the mast bedroom, providing a serene retreat for the homeowners. Adjacent to it, a cozy living room that offers a warm ambiance and charm of the original fireplace and woodwork, perfect for relaxation and hosting guests. Additionally, a family room on the main level serves as a versatile space for entertainment and qualify family time. Ascending to the upper level, 3 bedrooms await, ensuring a space for a growing family or accommodating guests. Also on the upper level is a partial bathroom providing convenience and privacy. The heart of this home lies in it expansive fully fenced private backyard, ensuring utmost privacy. Picture yourself hosting unforgettable gatherings or simply unwinding in this serene oasis. This home is more affordable with the apartment in the basement that is rented for $800 a month. Renter would like to stay but lease may be cancelled. Schedule a showing today!
Zillow last checked: 8 hours ago
Listing updated: December 11, 2023 at 09:01am
Listed by:
Dianna Elder (641)780-8804,
Realty ONE Group Impact,
Johnson, Kaylee 641-660-6621,
Realty ONE Group Impact
Bought with:
Rainey Cook
Realty ONE Group Impact
Source: DMMLS,MLS#: 684825 Originating MLS: Des Moines Area Association of REALTORS
Originating MLS: Des Moines Area Association of REALTORS
Facts & features
Interior
Bedrooms & bathrooms
- Bedrooms: 4
- Bathrooms: 3
- Full bathrooms: 1
- 3/4 bathrooms: 2
- Main level bedrooms: 1
Heating
- Forced Air, Gas, Natural Gas
Cooling
- Central Air
Appliances
- Included: Dryer, Microwave, Refrigerator, Stove, Washer
Features
- Eat-in Kitchen, Window Treatments
- Flooring: Carpet, Hardwood, Vinyl
- Basement: Partially Finished
- Number of fireplaces: 1
- Fireplace features: Wood Burning, Fireplace Screen
Interior area
- Total structure area: 1,897
- Total interior livable area: 1,897 sqft
- Finished area below ground: 0
Property
Parking
- Total spaces: 1
- Parking features: Attached, Garage, One Car Garage
- Attached garage spaces: 1
Features
- Levels: Two
- Stories: 2
- Patio & porch: Porch, Screened
- Exterior features: Enclosed Porch, Fully Fenced, Storage
- Fencing: Chain Link,Wood,Full
Lot
- Size: 0.34 Acres
- Dimensions: 50 x 300
- Features: Rectangular Lot
Details
- Additional structures: Storage
- Parcel number: 10005088000000
- Zoning: Res
Construction
Type & style
- Home type: SingleFamily
- Architectural style: Two Story,Traditional
- Property subtype: Single Family Residence
Materials
- Brick, Metal Siding
- Foundation: Block, Brick/Mortar
- Roof: Asphalt,Shingle
Condition
- Year built: 1930
Utilities & green energy
- Sewer: Public Sewer
- Water: Public
Community & neighborhood
Security
- Security features: Smoke Detector(s)
Community
- Community features: Sidewalks
Location
- Region: Des Moines
Other
Other facts
- Listing terms: Cash,Conventional,FHA,VA Loan
Price history
| Date | Event | Price |
|---|---|---|
| 8/3/2024 | Listing removed | -- |
Source: Zillow Rentals | ||
| 7/27/2024 | Listed for rent | $2,500$1/sqft |
Source: Zillow Rentals | ||
| 12/6/2023 | Sold | $268,000-2.5%$141/sqft |
Source: | ||
| 11/4/2023 | Pending sale | $275,000$145/sqft |
Source: | ||
| 11/3/2023 | Listed for sale | $275,000$145/sqft |
Source: | ||
Public tax history
| Year | Property taxes | Tax assessment |
|---|---|---|
| 2024 | $5,138 -3.2% | $278,700 |
| 2023 | $5,306 +0.8% | $278,700 +19.1% |
| 2022 | $5,264 +3.2% | $234,000 |
Find assessor info on the county website
Neighborhood: Waveland Park
Nearby schools
GreatSchools rating
- 6/10Perkins Elementary SchoolGrades: K-5Distance: 0.3 mi
- 5/10Merrill Middle SchoolGrades: 6-8Distance: 1.6 mi
- 4/10Roosevelt High SchoolGrades: 9-12Distance: 1 mi
Schools provided by the listing agent
- District: Des Moines Independent
Source: DMMLS. This data may not be complete. We recommend contacting the local school district to confirm school assignments for this home.

Get pre-qualified for a loan
At Zillow Home Loans, we can pre-qualify you in as little as 5 minutes with no impact to your credit score.An equal housing lender. NMLS #10287.
Sell for more on Zillow
Get a free Zillow Showcase℠ listing and you could sell for .
$310,300
2% more+ $6,206
With Zillow Showcase(estimated)
$316,506