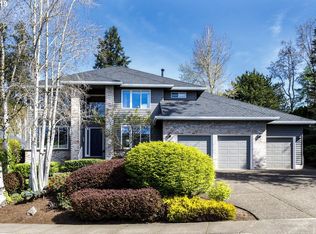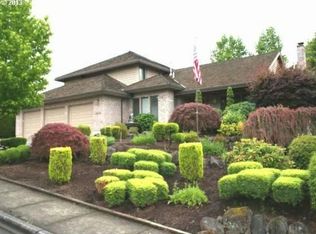The luxury of space, sited on a beautiful .78 acre lot, this remodeled & update home is a special gem. Vaulted & trayed ceilings create an airy space to accompany the fantastic light. Flowing floor plan makes entertaining a dream. Master on the main & guest suite daylight lower level lets the sunshine in. Remodeled gourmet kitchen with 2 sinks. 5 fireplaces & many special touches, make this home one of a kind. You can be the 3rd owner.
This property is off market, which means it's not currently listed for sale or rent on Zillow. This may be different from what's available on other websites or public sources.

