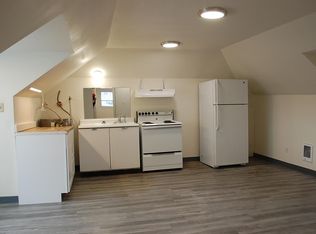To schedule a tour or if you have any questions, please submit your information using the online tour request form. Submitting your request online is the most efficient way to have your questions addressed promptly. We kindly ask that you do not call our office number for tour requests. Your cooperation is greatly appreciated!
Top floor unit in the beautiful Sunwood community. Entertain in the large living room with vaulted ceilings, dining area, and wet bar with sink. Two spacious bedrooms with 2 independent bathrooms. Private deck with territorial and peek mountain views. Carport parking right in front (#124). The community has Clubhouse with a tennis court, pool & hot tub.
The rent includes water, garbage and sewer.
Background check required. Minimum credit score 680, no eviction and collection, income 3x over rent, 12-month lease, no smoking, no cosigner. We do not accept portable screening reports. Renter's insurance is required. First month+Last month+Security Deposits are required.
Pets case by case and subject to restriction. No pets weighing over 25 lbs at at full grown weight.
House for rent
$2,000/mo
15278 Sunwood Blvd APT C33, Tukwila, WA 98188
2beds
1,075sqft
Price may not include required fees and charges.
Single family residence
Available now
Cats, small dogs OK
-- A/C
-- Laundry
-- Parking
-- Heating
What's special
Carport parkingSpacious bedroomsDining areaWet bar with sink
- 35 days
- on Zillow |
- -- |
- -- |
Travel times
Add up to $600/yr to your down payment
Consider a first-time homebuyer savings account designed to grow your down payment with up to a 6% match & 4.15% APY.
Facts & features
Interior
Bedrooms & bathrooms
- Bedrooms: 2
- Bathrooms: 2
- Full bathrooms: 1
- 1/2 bathrooms: 1
Interior area
- Total interior livable area: 1,075 sqft
Property
Parking
- Details: Contact manager
Features
- Stories: 1
- Exterior features: Garbage included in rent, Sewage included in rent, Water included in rent
Details
- Parcel number: 8141400590
Construction
Type & style
- Home type: SingleFamily
- Property subtype: Single Family Residence
Materials
- Wood Siding
Condition
- Year built: 1980
Utilities & green energy
- Utilities for property: Garbage, Sewage, Water
Community & HOA
Location
- Region: Tukwila
Financial & listing details
- Lease term: Contact For Details
Price history
| Date | Event | Price |
|---|---|---|
| 7/29/2025 | Price change | $2,000-2.4%$2/sqft |
Source: Zillow Rentals | ||
| 6/25/2025 | Listed for rent | $2,050+2.5%$2/sqft |
Source: Zillow Rentals | ||
| 3/29/2024 | Listing removed | -- |
Source: Zillow Rentals | ||
| 3/5/2024 | Listed for rent | $2,000+8.1%$2/sqft |
Source: Zillow Rentals | ||
| 6/24/2022 | Listing removed | -- |
Source: Zillow Rental Network Premium | ||
![[object Object]](https://photos.zillowstatic.com/fp/dd328b32a281bb8544e1705cc36ea17f-p_i.jpg)
