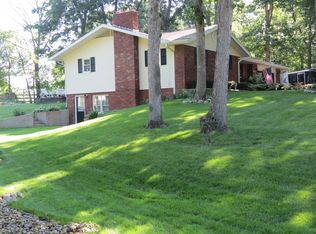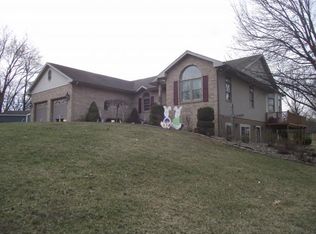Sold for $620,000
$620,000
15272 N Nazarene Rd, Effingham, IL 62401
3beds
2,617sqft
Single Family Residence
Built in 1994
5 Acres Lot
$643,500 Zestimate®
$237/sqft
$2,623 Estimated rent
Home value
$643,500
Estimated sales range
Not available
$2,623/mo
Zestimate® history
Loading...
Owner options
Explore your selling options
What's special
A 5 acre Ranch close to Town, close to the Trec trail, Lake Sara, and Golfing... Whoa! Amazing custom home located on Nazarene Road, Effingham's Northside! Home features 2-3 bedrooms, 3 bathrooms, an inviting entry that opens to a formal dining room, a living room with vaulted ceilings and gas fireplace, a kitchen with beautiful granite counter tops and center island, appliances are included, a breakfast nook with patio door to a 15x14 covered Trex deck with a gorgeous pasture/wooded view. A master bedroom with onsuite and walk-in closet, a second bedroom with walk-in closet, a full bath, and laundry room finish out this level. The basement features a family room/play room, an office or room used as a bedroom (no egress window) which is attached to a full bath. Loads of Storage in this home! Oversized 2 car attached garage, PLUS a matching detached 24x28 garage, PLUS a 34x48 Barn with 4 horse stalls, hay storage, and a tack room! Don’t wait, this one is a rare find! HVAC 2019; Water Heater 2022; Roof approx 2014; Lake Sara Water.
Zillow last checked: 8 hours ago
Listing updated: February 06, 2025 at 09:44am
Listed by:
Brian Henning 217-803-0145,
Full Circle Realty
Bought with:
Karen Etter, 471002659
RE/MAX Key Advantage
Source: CIBR,MLS#: 6245487 Originating MLS: Central Illinois Board Of REALTORS
Originating MLS: Central Illinois Board Of REALTORS
Facts & features
Interior
Bedrooms & bathrooms
- Bedrooms: 3
- Bathrooms: 3
- Full bathrooms: 3
Primary bedroom
- Description: Flooring: Carpet
- Level: Main
- Dimensions: 15.7 x 14.9
Bedroom
- Description: Flooring: Carpet
- Level: Main
- Dimensions: 12.5 x 12.1
Primary bathroom
- Description: Flooring: Ceramic Tile
- Level: Main
- Dimensions: 11.6 x 9.9
Bonus room
- Description: Flooring: Carpet
- Level: Basement
- Dimensions: 14.8 x 12
Breakfast room nook
- Description: Flooring: Hardwood
- Level: Main
- Dimensions: 10.7 x 10
Dining room
- Description: Flooring: Carpet
- Level: Main
- Dimensions: 13.1 x 10.9
Family room
- Description: Flooring: Carpet
- Level: Basement
- Dimensions: 23.2 x 15.3
Foyer
- Description: Flooring: Hardwood
- Level: Main
- Dimensions: 9.5 x 5.5
Other
- Description: Flooring: Ceramic Tile
- Level: Main
- Dimensions: 10.6 x 8.4
Other
- Description: Flooring: Carpet
- Level: Basement
- Dimensions: 9.8 x 7.6
Kitchen
- Description: Flooring: Hardwood
- Level: Main
- Dimensions: 15.8 x 11.5
Laundry
- Description: Flooring: Ceramic Tile
- Level: Main
- Dimensions: 8.2 x 5.4
Living room
- Description: Flooring: Carpet
- Level: Main
- Dimensions: 17.9 x 16
Other
- Description: Flooring: Concrete
- Level: Basement
- Dimensions: 35 x 27
Heating
- Forced Air, Gas
Cooling
- Central Air
Appliances
- Included: Cooktop, Dishwasher, Disposal, Gas Water Heater, Microwave, Oven, Refrigerator
- Laundry: Main Level
Features
- Breakfast Area, Cathedral Ceiling(s), Fireplace, Kitchen Island, Bath in Primary Bedroom, Main Level Primary, Walk-In Closet(s), Workshop
- Basement: Finished,Unfinished,Full,Sump Pump
- Number of fireplaces: 1
- Fireplace features: Family/Living/Great Room
Interior area
- Total structure area: 2,617
- Total interior livable area: 2,617 sqft
- Finished area above ground: 1,831
- Finished area below ground: 786
Property
Parking
- Total spaces: 4
- Parking features: Attached, Detached, Garage
- Attached garage spaces: 4
Features
- Levels: One
- Stories: 1
- Patio & porch: Deck
- Exterior features: Deck, Workshop
Lot
- Size: 5 Acres
- Dimensions: 234 x 927
Details
- Additional structures: Outbuilding
- Parcel number: 1107013038
- Zoning: RES
- Special conditions: None
Construction
Type & style
- Home type: SingleFamily
- Architectural style: Ranch
- Property subtype: Single Family Residence
Materials
- Brick, Vinyl Siding
- Foundation: Basement
- Roof: Shingle
Condition
- Year built: 1994
Utilities & green energy
- Water: Public
Community & neighborhood
Location
- Region: Effingham
Other
Other facts
- Road surface type: Concrete, Gravel
Price history
| Date | Event | Price |
|---|---|---|
| 2/6/2025 | Sold | $620,000-8.7%$237/sqft |
Source: | ||
| 12/31/2024 | Pending sale | $679,000$259/sqft |
Source: | ||
| 12/5/2024 | Contingent | $679,000$259/sqft |
Source: | ||
| 10/15/2024 | Price change | $679,000-2.9%$259/sqft |
Source: | ||
| 9/17/2024 | Price change | $699,000-2.2%$267/sqft |
Source: | ||
Public tax history
| Year | Property taxes | Tax assessment |
|---|---|---|
| 2024 | $5,718 +10.6% | $112,810 +10.5% |
| 2023 | $5,169 +6.3% | $102,090 +8% |
| 2022 | $4,861 +4.6% | $94,530 +5% |
Find assessor info on the county website
Neighborhood: 62401
Nearby schools
GreatSchools rating
- NASouth Side Grade SchoolGrades: 1-3Distance: 3.3 mi
- 4/10Effingham Junior High SchoolGrades: 6-9Distance: 2.6 mi
- 8/10Effingham High SchoolGrades: 9-12Distance: 2.5 mi
Schools provided by the listing agent
- District: Effingham Dist. 40
Source: CIBR. This data may not be complete. We recommend contacting the local school district to confirm school assignments for this home.
Get pre-qualified for a loan
At Zillow Home Loans, we can pre-qualify you in as little as 5 minutes with no impact to your credit score.An equal housing lender. NMLS #10287.

