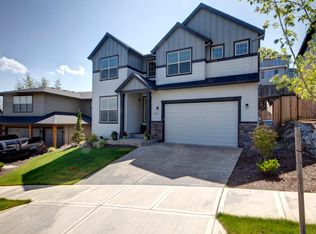OPEN HOUSE SUNDAY 2-4PM!EXCEPTIONAL BULL MT. Fabulous light & bright open floor plan w/gourmet kitchen w/walk in pantry, granite slab counters, lg island, eating nook, stainless steel gas appl, newer hardwood floors, lg office on main w/French doors & closet next to full bathrm, indoor sprinkler sys, upgraded lighting, enormous spa like master suite w/soaking tub, walk in closet & upgraded carpet. All bdrms oversize. Professionally landscaped outdoor living w/sprinkler sys. Solar panels & more.
This property is off market, which means it's not currently listed for sale or rent on Zillow. This may be different from what's available on other websites or public sources.

