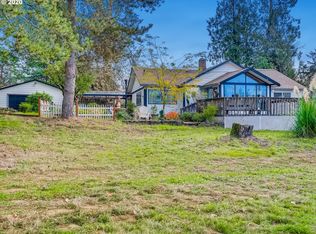Portland side of Newberg! 2140 sqft 3/2 Daylight Ranch with Vaulted Living & Dining room. Lower level Family room & Bonus or 4th Bed? Deck with pasture & territory views. 24x36 Shop/Studio w/power & heat. Garden or small animal shed w/water. Vegetable Garden, Orchard, Berry patch, Blueberries. Landscaping w/Perennials/Bulbs/Fruit. Cool & Caring Rural neighborhood. Wine Country living with In-town conveniences.
This property is off market, which means it's not currently listed for sale or rent on Zillow. This may be different from what's available on other websites or public sources.
