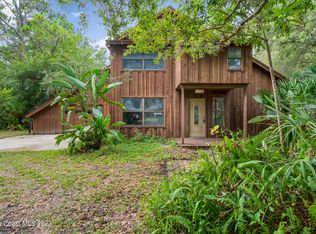Sold for $750,000
$750,000
1527 Willard Rd NW, Palm Bay, FL 32907
4beds
3,264sqft
Single Family Residence
Built in 1989
2.3 Acres Lot
$723,200 Zestimate®
$230/sqft
$2,673 Estimated rent
Home value
$723,200
$658,000 - $796,000
$2,673/mo
Zestimate® history
Loading...
Owner options
Explore your selling options
What's special
Looking for an absolute dream home? Welcome to this custom-built space with a wall of windows flooding it with natural light and making it feel open and airy.
With 2.3 acres of residential agricultural land you will find a sense of tranquility while still offering plenty of functional space.
The roof is 1 year old, and a fully fenced yard provides privacy and security. The 600 sq ft studio in the backyard opens up so many possibilities - And a chef's kitchen? A Sub-Zero fridge and both gas and electric cooking make it a culinary enthusiast's paradise.
With soaring vaulted ceilings and updated bathrooms and kitchen, this home is a must see.
The deep artisanal well is a fantastic feature, offering a reliable water source with a unique character. The well house is equipped with a water softener and purifier.
If you are looking for a property that combines beauty, practicality, and privacy - this is it!
Zillow last checked: 8 hours ago
Listing updated: August 01, 2025 at 06:32am
Listed by:
Kristin Jean Sniffen 315-546-5743,
LPT Realty LLC
Bought with:
Isabella Aslan Dawson, 3611399
EXP Realty LLC
EXP Realty LLC
Source: Space Coast AOR,MLS#: 1043608
Facts & features
Interior
Bedrooms & bathrooms
- Bedrooms: 4
- Bathrooms: 3
- Full bathrooms: 3
Heating
- Central
Cooling
- Central Air
Appliances
- Included: Dishwasher, Electric Cooktop, Freezer, Gas Cooktop, Instant Hot Water, Refrigerator, Water Softener Owned
- Laundry: Lower Level
Features
- Ceiling Fan(s), Eat-in Kitchen, Entrance Foyer, Guest Suite, His and Hers Closets, In-Law Floorplan, Kitchen Island, Pantry, Primary Downstairs, Split Bedrooms, Vaulted Ceiling(s), Walk-In Closet(s)
- Flooring: Carpet, Laminate
- Windows: Skylight(s)
- Number of fireplaces: 1
- Fireplace features: Wood Burning
Interior area
- Total structure area: 4,046
- Total interior livable area: 3,264 sqft
Property
Parking
- Total spaces: 2
- Parking features: Circular Driveway, Garage Door Opener
- Garage spaces: 2
Features
- Levels: One
- Stories: 1
- Patio & porch: Patio, Rear Porch
- Exterior features: Fire Pit
- Fencing: Back Yard,Chain Link,Fenced,Full
- Has view: Yes
- View description: Trees/Woods
Lot
- Size: 2.30 Acres
- Features: Dead End Street, Sprinklers In Front, Sprinklers In Rear
Details
- Additional structures: Shed(s), Workshop
- Additional parcels included: 2805085
- Parcel number: 283623Fa410.01
- Special conditions: Standard
Construction
Type & style
- Home type: SingleFamily
- Architectural style: Other
- Property subtype: Single Family Residence
Materials
- Frame
- Roof: Shingle
Condition
- New construction: No
- Year built: 1989
Utilities & green energy
- Sewer: Septic Tank
- Water: Well
- Utilities for property: Cable Available, Electricity Connected, Natural Gas Available, Water Connected, Propane
Community & neighborhood
Location
- Region: Palm Bay
- Subdivision: Melbourne Poultry Colony Add No 1
Other
Other facts
- Listing terms: Cash,Conventional,FHA,VA Loan
Price history
| Date | Event | Price |
|---|---|---|
| 6/4/2025 | Sold | $750,000$230/sqft |
Source: Space Coast AOR #1043608 Report a problem | ||
| 4/23/2025 | Pending sale | $750,000$230/sqft |
Source: Space Coast AOR #1043608 Report a problem | ||
| 4/22/2025 | Listed for sale | $750,000$230/sqft |
Source: Space Coast AOR #1043608 Report a problem | ||
Public tax history
| Year | Property taxes | Tax assessment |
|---|---|---|
| 2024 | $4,451 +2.1% | $277,570 +3% |
| 2023 | $4,359 +3.2% | $269,490 +3% |
| 2022 | $4,225 -2.6% | $261,650 +3% |
Find assessor info on the county website
Neighborhood: 32907
Nearby schools
GreatSchools rating
- NAMeadowlane Primary Elementary SchoolGrades: PK-2Distance: 2.4 mi
- 5/10Central Middle SchoolGrades: 7-8Distance: 2.6 mi
- 6/10Melbourne Senior High SchoolGrades: 9-12Distance: 5.9 mi
Schools provided by the listing agent
- Elementary: Meadowlane
- Middle: Central
- High: Melbourne
Source: Space Coast AOR. This data may not be complete. We recommend contacting the local school district to confirm school assignments for this home.
Get a cash offer in 3 minutes
Find out how much your home could sell for in as little as 3 minutes with a no-obligation cash offer.
Estimated market value$723,200
Get a cash offer in 3 minutes
Find out how much your home could sell for in as little as 3 minutes with a no-obligation cash offer.
Estimated market value
$723,200

