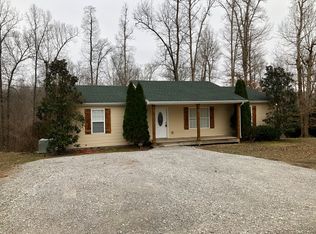Closed
$575,000
1527 White Bluff Rd, White Bluff, TN 37187
3beds
3,494sqft
Single Family Residence, Residential
Built in 1983
1.05 Acres Lot
$579,300 Zestimate®
$165/sqft
$3,052 Estimated rent
Home value
$579,300
$498,000 - $672,000
$3,052/mo
Zestimate® history
Loading...
Owner options
Explore your selling options
What's special
Fully Renovated and move-in ready, this stunning 3-bedroom (has extra room to act as a 4th Bedroom), 3-bathroom home offers 3,494 sq ft of thoughtfully designed living space on a spacious 1-acre lot. With a full finished walk-out basement, this property provides excellent flexibility for multi-generational living, entertaining, or potential income-producing use. The main level features three bedrooms including a luxurious primary suite with double shower heads, a brand-new kitchen with stainless steel appliances, and beautifully updated finishes throughout—no carpet anywhere. The lower level includes a second kitchen (also with new appliances), large living area, media room, a fourth bedroom, and a new dehumidifier system for added comfort. In the basement, for long-term peace of mind, vapor barrier and drainage system were professionally installed and comes with a transferable lifetime warranty fro AFS. Major updates include NEW HVAC, NEW Water Heater + Updated electrical & plumbing systems. A semi-circle driveway + NEW 2 car covered carport (framed/measure out for a 2 car garage. Concrete in place just need to complete) adds convenience, and you're just minutes from Hwy 70 with quick access to I-40 in only 10 minutes. 2D Floorplan in Photos and 3D Matterport Tour + Renovation/Highlight Sheet available in Realtracs MLS attachments—don’t miss your chance to tour this exceptional property!!!
Zillow last checked: 8 hours ago
Listing updated: November 03, 2025 at 09:38pm
Listing Provided by:
Melissa R. Williams 615-788-0828,
Keller Williams Realty Nashville/Franklin
Bought with:
Michelle Arnold, 334892
Onward Real Estate
Source: RealTracs MLS as distributed by MLS GRID,MLS#: 2970372
Facts & features
Interior
Bedrooms & bathrooms
- Bedrooms: 3
- Bathrooms: 3
- Full bathrooms: 3
- Main level bedrooms: 3
Primary bathroom
- Features: Double Vanity
- Level: Double Vanity
Other
- Features: Other
- Level: Other
- Area: 154 Square Feet
- Dimensions: 11x14
Heating
- Central, Electric
Cooling
- Central Air, Electric
Appliances
- Included: Built-In Electric Oven, Electric Range, Dishwasher, Disposal, Freezer, Ice Maker, Microwave, Refrigerator, Stainless Steel Appliance(s)
- Laundry: Electric Dryer Hookup, Washer Hookup
Features
- Bookcases, Built-in Features, Ceiling Fan(s), Extra Closets, High Ceilings, In-Law Floorplan, Open Floorplan, Walk-In Closet(s), High Speed Internet, Kitchen Island
- Flooring: Laminate, Tile
- Basement: Full,Finished
- Number of fireplaces: 1
- Fireplace features: Electric, Living Room
Interior area
- Total structure area: 3,494
- Total interior livable area: 3,494 sqft
- Finished area above ground: 1,747
- Finished area below ground: 1,747
Property
Parking
- Total spaces: 7
- Parking features: Detached, Circular Driveway
- Carport spaces: 2
- Uncovered spaces: 5
Features
- Levels: Two
- Stories: 1
- Patio & porch: Porch, Covered, Deck
Lot
- Size: 1.05 Acres
- Features: Wooded
- Topography: Wooded
Details
- Parcel number: 114 00506 000
- Special conditions: Standard
Construction
Type & style
- Home type: SingleFamily
- Architectural style: Traditional
- Property subtype: Single Family Residence, Residential
Materials
- Vinyl Siding
- Roof: Metal
Condition
- New construction: No
- Year built: 1983
Utilities & green energy
- Sewer: Septic Tank
- Water: Public
- Utilities for property: Electricity Available, Water Available
Community & neighborhood
Security
- Security features: Carbon Monoxide Detector(s), Smoke Detector(s)
Location
- Region: White Bluff
- Subdivision: None
Price history
| Date | Event | Price |
|---|---|---|
| 11/3/2025 | Sold | $575,000-7.4%$165/sqft |
Source: | ||
| 10/10/2025 | Contingent | $621,000$178/sqft |
Source: | ||
| 9/3/2025 | Price change | $621,000-0.6%$178/sqft |
Source: | ||
| 8/8/2025 | Listed for sale | $625,000$179/sqft |
Source: | ||
| 8/5/2025 | Listing removed | $625,000$179/sqft |
Source: | ||
Public tax history
| Year | Property taxes | Tax assessment |
|---|---|---|
| 2025 | $1,537 | $67,100 |
| 2024 | $1,537 +8% | $67,100 +39.1% |
| 2023 | $1,423 | $48,225 |
Find assessor info on the county website
Neighborhood: 37187
Nearby schools
GreatSchools rating
- 7/10White Bluff Elementary SchoolGrades: PK-5Distance: 3.1 mi
- 6/10W James Middle SchoolGrades: 6-8Distance: 2.3 mi
- 5/10Creek Wood High SchoolGrades: 9-12Distance: 6.2 mi
Schools provided by the listing agent
- Elementary: White Bluff Elementary
- Middle: W James Middle School
- High: Creek Wood High School
Source: RealTracs MLS as distributed by MLS GRID. This data may not be complete. We recommend contacting the local school district to confirm school assignments for this home.
Get a cash offer in 3 minutes
Find out how much your home could sell for in as little as 3 minutes with a no-obligation cash offer.
Estimated market value$579,300
Get a cash offer in 3 minutes
Find out how much your home could sell for in as little as 3 minutes with a no-obligation cash offer.
Estimated market value
$579,300
