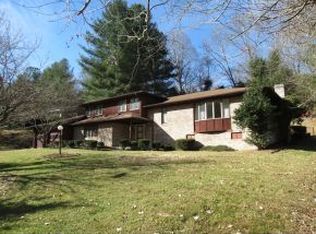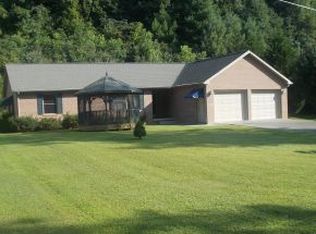YOUR NEW HOME IN THE MOUNTAINS IS RIGHT HERE IN BIG STONE GAP DANBERRY HEIGHTS!! STONE, WOOD, AND BRICK FACADE...This split Foyer home has formal living and dinning rooms, kitchen with breakfast area, 3 bedrooms, and 2 full baths upstairs. Downstairs has a stone fireplace in the den, an office, wet bar, bedroom with full bath, a laundry room, and hallway leading out to the drive-under 2-car garage. Beautifully landscaped front lawn with concrete driveway. The master bedroom, breakfast room, and dining room all have access to the partially covered back deck that runs the length of the back of the house. PRICED BELOW RECENT APPRAISAL!! Information taken from sellers and public records should be verified by buyers and buyers' agent.
This property is off market, which means it's not currently listed for sale or rent on Zillow. This may be different from what's available on other websites or public sources.


