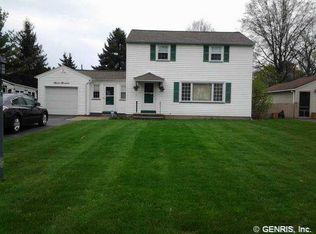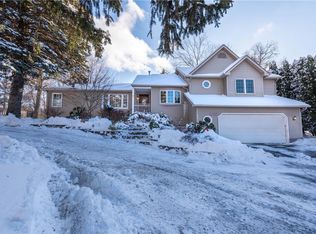Closed
$170,000
1527 Titus Ave, Rochester, NY 14622
4beds
1,453sqft
Single Family Residence
Built in 1955
0.27 Acres Lot
$202,500 Zestimate®
$117/sqft
$2,512 Estimated rent
Maximize your home sale
Get more eyes on your listing so you can sell faster and for more.
Home value
$202,500
$186,000 - $221,000
$2,512/mo
Zestimate® history
Loading...
Owner options
Explore your selling options
What's special
Are you looking for a HUGE kitchen or a LARGE enclosed porch with a private yard? Do you enjoy DIY to make a house your home? Or are you looking for hardwood floors with tons of additional space?? How about Fireworks, well you wont have to go far just look outside your front door. Come see this canvas Split Level home which offers three spacious bedrooms, 1.5 baths and much more! Delayed showings begin at Open House to be held Wednesday, March 27th 4p to 7p. Delayed negotiations will be held on Tuesday April 2nd.
Zillow last checked: 8 hours ago
Listing updated: May 30, 2024 at 05:47am
Listed by:
L Elaine Hanford 585-339-3946,
Howard Hanna
Bought with:
L Elaine Hanford, 40HA1097236
Howard Hanna
Source: NYSAMLSs,MLS#: R1527422 Originating MLS: Rochester
Originating MLS: Rochester
Facts & features
Interior
Bedrooms & bathrooms
- Bedrooms: 4
- Bathrooms: 2
- Full bathrooms: 1
- 1/2 bathrooms: 1
- Main level bathrooms: 1
- Main level bedrooms: 1
Bedroom 1
- Level: First
Bedroom 1
- Level: First
Bedroom 2
- Level: Second
Bedroom 2
- Level: Second
Bedroom 3
- Level: Second
Bedroom 3
- Level: Second
Bedroom 4
- Level: Second
Bedroom 4
- Level: Second
Dining room
- Level: First
Dining room
- Level: First
Family room
- Level: Lower
Family room
- Level: Lower
Kitchen
- Level: First
Kitchen
- Level: First
Heating
- Oil
Cooling
- Central Air
Appliances
- Included: Gas Oven, Gas Range, Gas Water Heater, Refrigerator
Features
- Separate/Formal Dining Room, Country Kitchen
- Flooring: Other, See Remarks
- Windows: Thermal Windows
- Basement: Full
- Number of fireplaces: 1
Interior area
- Total structure area: 1,453
- Total interior livable area: 1,453 sqft
Property
Parking
- Total spaces: 1
- Parking features: Attached, Garage, Driveway
- Attached garage spaces: 1
Features
- Levels: One
- Stories: 1
- Exterior features: Blacktop Driveway, Fully Fenced
- Fencing: Full
Lot
- Size: 0.27 Acres
- Dimensions: 70 x 167
- Features: Near Public Transit, Residential Lot
Details
- Parcel number: 2634000771300002009000
- Special conditions: Standard
Construction
Type & style
- Home type: SingleFamily
- Architectural style: Split Level
- Property subtype: Single Family Residence
Materials
- Vinyl Siding
- Foundation: Block
- Roof: Asphalt
Condition
- Resale
- Year built: 1955
Utilities & green energy
- Electric: Circuit Breakers
- Sewer: Connected
- Water: Connected, Public
- Utilities for property: Sewer Connected, Water Connected
Community & neighborhood
Location
- Region: Rochester
- Subdivision: Northridge Sec 03
Other
Other facts
- Listing terms: Cash,Conventional,FHA
Price history
| Date | Event | Price |
|---|---|---|
| 5/29/2024 | Sold | $170,000-2.8%$117/sqft |
Source: | ||
| 4/7/2024 | Pending sale | $174,900$120/sqft |
Source: | ||
| 3/26/2024 | Listed for sale | $174,900$120/sqft |
Source: | ||
Public tax history
| Year | Property taxes | Tax assessment |
|---|---|---|
| 2024 | -- | $175,000 |
| 2023 | -- | $175,000 +49.6% |
| 2022 | -- | $117,000 |
Find assessor info on the county website
Neighborhood: 14622
Nearby schools
GreatSchools rating
- NAIvan L Green Primary SchoolGrades: PK-2Distance: 0.6 mi
- 3/10East Irondequoit Middle SchoolGrades: 6-8Distance: 1.8 mi
- 6/10Eastridge Senior High SchoolGrades: 9-12Distance: 1.1 mi
Schools provided by the listing agent
- District: East Irondequoit
Source: NYSAMLSs. This data may not be complete. We recommend contacting the local school district to confirm school assignments for this home.

