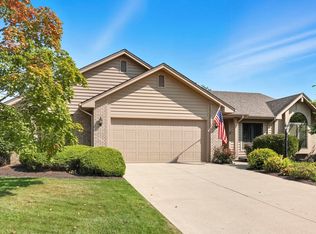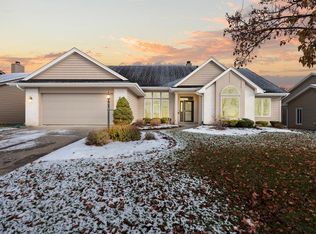Wonderful, maintenance free ranch by Delagrange villa in SW Fort Wayne, located in Westchester Glens. A large foyer welcomes you into the spacious great room that is perfect for entertaining and features a vaulted ceiling and fireplace. The great room flows into the large dining room and open kitchen, which offers a breakfast bar and many cabinets for ample storage. The spacious master bedroom has an en-suite bathroom with double closets, as well as double sinks with an easy access shower. A second comfortably sized bedroom could also serve as an additional den or office space. The second full-sized bathroom includes a tub. A 12 x 10 screened in porch offers additional living space and great place to enjoy the private, peaceful, and well landscaped backyard. Outside, there is also an 8 x 8 cement porch, which is a great place for grilling and outdoor entertaining space. The villa offers a large two car garage with cleaning sink and floor drain. Maintenance free living includes snow removal, lawn care, and landscaping with mulch and trimming. Roof is six years old. Enjoy the sidewalks that flow throughout your new neighborhood!
This property is off market, which means it's not currently listed for sale or rent on Zillow. This may be different from what's available on other websites or public sources.

