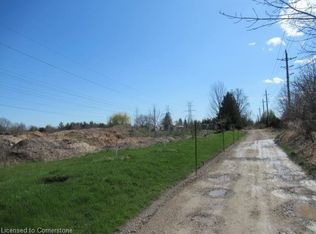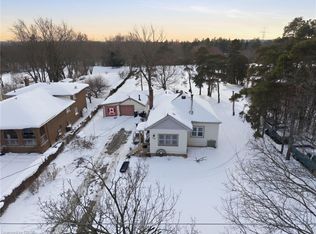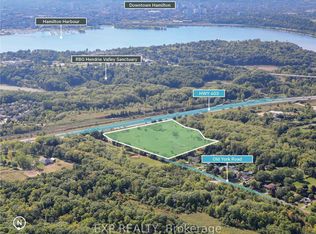Country Living In The City. Beautifully Renovated Solid Brick Side Split, With Over 3,500 Sq. Ft. Of Living Space On A Fabulous 1+ Acre Private Lot, With Brand New 1,000 Sq. Ft. Deck And Hot Tub, Just Minutes From Bruce Trail, Major Shopping, Highways And Go. This Home Features 5 Bedrooms, 3 Baths, A Spacious Eat-In Gourmet Kitchen W/ Cook-Top Island And Double Oven, Games Room W/Wet-Bar And A Fully Finished Basement With The Potential For In-Law Suite.
This property is off market, which means it's not currently listed for sale or rent on Zillow. This may be different from what's available on other websites or public sources.


