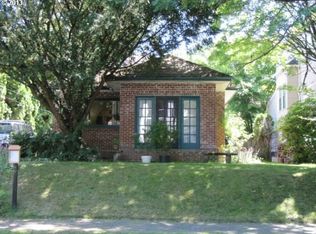Sold
$1,075,000
1527 SE 23rd Ave, Portland, OR 97214
5beds
3,979sqft
Residential, Single Family Residence
Built in 1916
5,227.2 Square Feet Lot
$1,066,600 Zestimate®
$270/sqft
$4,317 Estimated rent
Home value
$1,066,600
$1.00M - $1.13M
$4,317/mo
Zestimate® history
Loading...
Owner options
Explore your selling options
What's special
Tucked in the tree-lined streets of Colonial Heights, this stunning craftsman offers a rare blend of timeless charm, thoughtful updates, and a *cool factor* that you can only find in Portland. Enjoy living blocks from the vibrant Division & Hawthorne shopping districts, New Seasons Markets, and award-winning restaurants and happy hours. Entering the home from your expansive, covered porch, you'll step into a main level that's ideal for entertaining guests or just having an intimate evening to yourself by the cozy fireplace. Prepare to be stunned by an updated kitchen you can only find in Portland: classic meets modern with up-cycled materials from the old neighborhood butcher shop seamlessly coupled with a Wolf range, farmhouse sink, marble countertops, and porcelain drinking fountain discreetly connected to it's own beverage supply. Upstairs past the three bedrooms and laundry room, the primary bedroom includes a double closet, dedicated nook for hobbies, and an ensuite bathroom with room for an extra vanity. The basement is finished with a bedroom, bathroom, second living room, and its own kitchen - a separate entrance makes it ideal for guest quarters. The back patio will be your meeting place for cool Summer nights before you explore Hawthorne Boulevard. Enjoy a quiet dinner on your all-weather dining set or an aperitif next to the outdoor fireplace in your low-maintenance, hardscaped oasis. This extensively updated Colonial Heights home is more than a place to live, it's an opportunity to enjoy the quintessential Portland living experience! [Home Energy Score = 3. HES Report at https://rpt.greenbuildingregistry.com/hes/OR10025527]
Zillow last checked: 8 hours ago
Listing updated: September 04, 2025 at 05:33am
Listed by:
Tage Packebush 503-688-4567,
Cascade Hasson Sotheby's International Realty,
William Jones 971-245-0410,
Cascade Hasson Sotheby's International Realty
Bought with:
Amy Munsey, 201108004
Wildwood Realty
Source: RMLS (OR),MLS#: 683694369
Facts & features
Interior
Bedrooms & bathrooms
- Bedrooms: 5
- Bathrooms: 4
- Full bathrooms: 3
- Partial bathrooms: 1
- Main level bathrooms: 1
Primary bedroom
- Level: Upper
Bedroom 2
- Level: Upper
Bedroom 3
- Level: Upper
Bedroom 4
- Level: Upper
Bedroom 5
- Level: Lower
Dining room
- Level: Main
Family room
- Level: Lower
Kitchen
- Level: Main
Living room
- Level: Main
Heating
- Forced Air
Appliances
- Included: Dishwasher, Disposal, Free-Standing Gas Range, Free-Standing Refrigerator, Gas Appliances, Range Hood, Stainless Steel Appliance(s), Wine Cooler, Washer/Dryer, Gas Water Heater, Tankless Water Heater
Features
- Floor 3rd, Ceiling Fan(s), High Ceilings, Marble, Wainscoting, Butlers Pantry, Pantry, Pot Filler, Tile
- Flooring: Bamboo, Hardwood, Tile, Wood
- Windows: Double Pane Windows, Wood Frames
- Basement: Finished
- Number of fireplaces: 1
- Fireplace features: Gas, Outside
Interior area
- Total structure area: 3,979
- Total interior livable area: 3,979 sqft
Property
Parking
- Total spaces: 1
- Parking features: Driveway, Detached
- Garage spaces: 1
- Has uncovered spaces: Yes
Features
- Stories: 4
- Patio & porch: Patio, Porch
- Exterior features: Fire Pit, Yard
- Fencing: Fenced
Lot
- Size: 5,227 sqft
- Features: Level, SqFt 5000 to 6999
Details
- Additional structures: Workshop
- Parcel number: R138050
Construction
Type & style
- Home type: SingleFamily
- Architectural style: Craftsman
- Property subtype: Residential, Single Family Residence
Materials
- Wood Siding
- Foundation: Concrete Perimeter
- Roof: Composition
Condition
- Resale
- New construction: No
- Year built: 1916
Utilities & green energy
- Gas: Gas
- Sewer: Public Sewer
- Water: Public
Green energy
- Construction elements: Reclaimed Material
Community & neighborhood
Location
- Region: Portland
- Subdivision: Colonial Heights
Other
Other facts
- Listing terms: Cash,Conventional,VA Loan
- Road surface type: Paved
Price history
| Date | Event | Price |
|---|---|---|
| 9/4/2025 | Sold | $1,075,000$270/sqft |
Source: | ||
| 8/8/2025 | Pending sale | $1,075,000$270/sqft |
Source: | ||
| 7/9/2025 | Listed for sale | $1,075,000+35.7%$270/sqft |
Source: | ||
| 3/24/2021 | Listing removed | -- |
Source: Owner | ||
| 4/3/2019 | Sold | $792,000-6.8%$199/sqft |
Source: Public Record | ||
Public tax history
| Year | Property taxes | Tax assessment |
|---|---|---|
| 2025 | $9,291 +19% | $344,810 +18.1% |
| 2024 | $7,810 +4% | $291,900 +3% |
| 2023 | $7,510 +2.2% | $283,400 +3% |
Find assessor info on the county website
Neighborhood: Hosford-Abernethy
Nearby schools
GreatSchools rating
- 10/10Abernethy Elementary SchoolGrades: K-5Distance: 0.6 mi
- 7/10Hosford Middle SchoolGrades: 6-8Distance: 0.5 mi
- 7/10Cleveland High SchoolGrades: 9-12Distance: 0.9 mi
Schools provided by the listing agent
- Elementary: Abernethy
- Middle: Hosford
- High: Cleveland
Source: RMLS (OR). This data may not be complete. We recommend contacting the local school district to confirm school assignments for this home.
Get a cash offer in 3 minutes
Find out how much your home could sell for in as little as 3 minutes with a no-obligation cash offer.
Estimated market value
$1,066,600
Get a cash offer in 3 minutes
Find out how much your home could sell for in as little as 3 minutes with a no-obligation cash offer.
Estimated market value
$1,066,600
