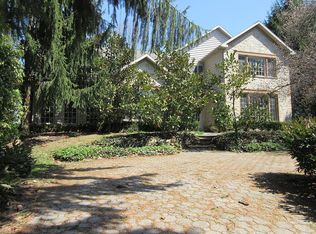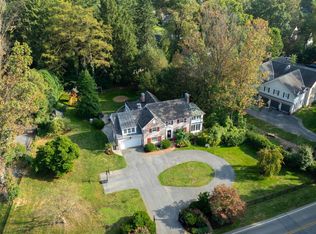Sold for $745,000 on 06/20/23
$745,000
1527 Ridge Rd, Lancaster, PA 17603
6beds
4,914sqft
Single Family Residence
Built in 1941
0.36 Acres Lot
$933,100 Zestimate®
$152/sqft
$4,555 Estimated rent
Home value
$933,100
$858,000 - $1.03M
$4,555/mo
Zestimate® history
Loading...
Owner options
Explore your selling options
What's special
New Listing! Enjoy the luxury of this gorgeous custom home on a lovely tree-lined street in SCHOOL LANE HILLS boasting over 4,400 square feet with 5 Bedrooms, 4-Full & 2-Half Baths. Perfectly located near Lancaster Country Day School, Franklin & Marshall College, Buchanan Park, and everything Lancaster City has to offer. As you approach the front door, you're greeted by the gracious front porch, which is perfect for relaxing and greeting your friends and neighbors. Upon entering, you'll see the classically elegant features like soft colors, stunning wood floors, crown molding, built ins, wood burning fireplace, front and rear staircases and more custom details throughout. Perfect for entertaining and creating unforgettable memories, this gracious home features a large living room with wood burning fireplace, a bright music room, formal dining room with beautiful built ins perfect for entertaining, stunning family room with a coffered ceiling and French doors out to the stone terrace and private backyard. The well- appointed gourmet kitchen features heated floors, a butler's pantry with beverage fridge and ice maker, gorgeous marble counters, a large island, an additional pantry, Sub Zero fridge, Gas Wolf cooktop and Double Ovens, and a Bosch Dishwasher. Finishing off the first floor is a cozy sunroom with heated floors flooded with natural light perfect for your morning coffee, a mud room and a powder room. Access to the second floor is provided by front or rear staircases. The second floor offers 5 bedrooms and 4 baths including the spacious primary suite featuring beautiful views of the park like backyard, his and hers closets, private ensuite bath with heated floors, glass walk in shower, linen closet, and convenient upstairs laundry. A second spacious bedroom has a walk in closet and private ensuite bath with a glass walk in shower and heated floors perfect for a teenager or private guest suite. The other 3 large bedrooms offer plenty of closet space and are convenient to the 2 full hall baths. Completing the second floor is a game room, playroom or office, perfect additional flex space for whatever you desire. The finished lower level offers family room, powder room, craft room, plenty of storage space, and stairs with access to the backyard. The private park like serene backyard was thoughtfully designed to relax and enjoy the mature private yard, lovely landscape and an oversized stone verandah. It's perfect for outdoor entertaining and dining al fresco with plenty of room for games or sports. Not only is this home wonderful, but the location is also, as it is conveniently located to Lancaster City (dubbed the New Brooklyn by the NY Times) with all its art galleries, theatre, markets, shopping and restaurants. Commuting is easy with major routes and Lancaster train station nearby. There is nothing quite like original School Lane Hills in all of Lancaster County. Don't miss your opportunity to see this gracious home, call for your private showing today!
Zillow last checked: 8 hours ago
Listing updated: June 20, 2023 at 08:34am
Listed by:
Marilyn R Berger 717-940-1444,
Keller Williams Elite,
Co-Listing Agent: Marilyn R Berger Shank 717-468-0407,
Keller Williams Elite
Bought with:
Wendy Stauffer, RS203936L
Kingsway Realty - Ephrata
Source: Bright MLS,MLS#: PALA2029730
Facts & features
Interior
Bedrooms & bathrooms
- Bedrooms: 6
- Bathrooms: 6
- Full bathrooms: 4
- 1/2 bathrooms: 2
- Main level bathrooms: 1
Basement
- Area: 908
Heating
- Hot Water, Radiant, Natural Gas
Cooling
- Central Air, Natural Gas
Appliances
- Included: Cooktop, Dishwasher, Disposal, Microwave, Oven/Range - Gas, Six Burner Stove, Gas Water Heater
- Laundry: Upper Level, Mud Room
Features
- Attic, Built-in Features, Butlers Pantry, Crown Molding, Eat-in Kitchen, Kitchen Island, Pantry, Walk-In Closet(s), Wine Storage
- Flooring: Carpet, Hardwood, Tile/Brick, Wood
- Doors: French Doors
- Basement: Full,Partially Finished
- Number of fireplaces: 1
- Fireplace features: Mantel(s)
Interior area
- Total structure area: 5,347
- Total interior livable area: 4,914 sqft
- Finished area above ground: 4,439
- Finished area below ground: 475
Property
Parking
- Total spaces: 6
- Parking features: Built In, Asphalt, Circular Driveway, Attached, Driveway
- Attached garage spaces: 2
- Uncovered spaces: 4
Accessibility
- Accessibility features: Other
Features
- Levels: Two
- Stories: 2
- Patio & porch: Terrace
- Exterior features: Other, Balcony
- Pool features: None
Lot
- Size: 0.36 Acres
Details
- Additional structures: Above Grade, Below Grade
- Parcel number: 3407470600000
- Zoning: RESIDENTIAL
- Special conditions: Standard
Construction
Type & style
- Home type: SingleFamily
- Architectural style: Traditional
- Property subtype: Single Family Residence
Materials
- Stucco, Masonry
- Foundation: Other
- Roof: Slate
Condition
- New construction: No
- Year built: 1941
Utilities & green energy
- Electric: 200+ Amp Service
- Sewer: Public Sewer
- Water: Public
- Utilities for property: Cable Connected, Cable
Community & neighborhood
Location
- Region: Lancaster
- Subdivision: School Lane Hills
- Municipality: LANCASTER TWP
Other
Other facts
- Listing agreement: Exclusive Right To Sell
- Listing terms: Cash,Conventional
- Ownership: Fee Simple
Price history
| Date | Event | Price |
|---|---|---|
| 6/20/2023 | Sold | $745,000-3.9%$152/sqft |
Source: | ||
| 6/2/2023 | Contingent | $775,000$158/sqft |
Source: | ||
| 5/11/2023 | Price change | $775,000-8.8%$158/sqft |
Source: | ||
| 3/2/2023 | Listed for sale | $849,900$173/sqft |
Source: | ||
| 2/3/2023 | Contingent | $849,900$173/sqft |
Source: | ||
Public tax history
| Year | Property taxes | Tax assessment |
|---|---|---|
| 2025 | $14,197 +1.5% | $485,200 |
| 2024 | $13,993 +2.4% | $485,200 |
| 2023 | $13,670 +6.3% | $485,200 |
Find assessor info on the county website
Neighborhood: West End
Nearby schools
GreatSchools rating
- 6/10Thomas Wharton El SchoolGrades: PK-5Distance: 1.4 mi
- 5/10Wheatland Middle SchoolGrades: 6-8Distance: 1.2 mi
- 5/10Mccaskey CampusGrades: 9-12Distance: 2.7 mi
Schools provided by the listing agent
- High: Mccaskey H.s.
- District: School District Of Lancaster
Source: Bright MLS. This data may not be complete. We recommend contacting the local school district to confirm school assignments for this home.

Get pre-qualified for a loan
At Zillow Home Loans, we can pre-qualify you in as little as 5 minutes with no impact to your credit score.An equal housing lender. NMLS #10287.
Sell for more on Zillow
Get a free Zillow Showcase℠ listing and you could sell for .
$933,100
2% more+ $18,662
With Zillow Showcase(estimated)
$951,762
