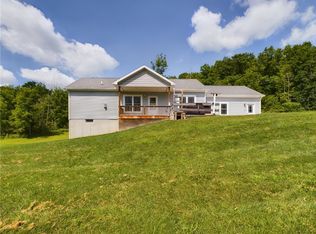Closed
$258,000
1527 Phelps Rd, Middlesex, NY 14507
1beds
596sqft
Single Family Residence
Built in 1976
8 Acres Lot
$270,500 Zestimate®
$433/sqft
$1,299 Estimated rent
Home value
$270,500
Estimated sales range
Not available
$1,299/mo
Zestimate® history
Loading...
Owner options
Explore your selling options
What's special
COME HOME ... AND FALL IN LOVE AGAIN! Whether you relax on the front porch, the new covered porch, or sitting by your evening campfire ... it's all tastefully done here. Post and beam style renovations include the loft style bedroom with vaulted ceilings. The updated kitchen features spalted maple counters, updated appliances, custom cabinetry, a hammered copper sink, and hardwood floors. Put the checks in the boxes with new windows, and laundry room. Enjoy this home THIS YEAR. Year round home. Other improvements completed in 2017 include: new well, septic system, 200A electric entrance, RV hookups, roof, & polebarn. 30'x40' polebarn with double 12 ft overhead insulated doors, 14 ft ceilings, and a poured floor with electric. Workshop, office space & a 2nd floor with interior stairway offers tons of possible uses. If this is your primary residence or 2nd home getaway, there is room to expand on the 8 acre wooded property. Find the lost pond in the woods. Enjoy the seasons & wildlife. You CAN'T let another one get away, can you ??? OPEN SATURDAY JUNE 22nd,24 from 2 to 4 PM. The only thing missing ... is you !!
Zillow last checked: 8 hours ago
Listing updated: August 21, 2024 at 11:35am
Listed by:
Mark A. Moon 315-694-1229,
Howard Hanna Lake Group,
James L. Moon 315-694-1235,
Howard Hanna Lake Group
Bought with:
Amy R Steidle, 10401282592
Howard Hanna
Source: NYSAMLSs,MLS#: R1543683 Originating MLS: Rochester
Originating MLS: Rochester
Facts & features
Interior
Bedrooms & bathrooms
- Bedrooms: 1
- Bathrooms: 1
- Full bathrooms: 1
- Main level bathrooms: 1
Heating
- Propane, Forced Air, Wall Furnace
Cooling
- Wall Unit(s)
Appliances
- Included: Dryer, Dishwasher, Gas Cooktop, Propane Water Heater, Refrigerator, Washer, Water Softener Owned, Water Purifier
- Laundry: Main Level
Features
- Ceiling Fan(s), Cathedral Ceiling(s), Living/Dining Room, Partially Furnished, Natural Woodwork, Loft
- Flooring: Hardwood, Resilient, Varies
- Windows: Thermal Windows
- Basement: Crawl Space
- Has fireplace: No
Interior area
- Total structure area: 596
- Total interior livable area: 596 sqft
Property
Parking
- Total spaces: 2
- Parking features: Detached, Garage, Storage, Garage Door Opener
- Garage spaces: 2
Accessibility
- Accessibility features: Accessible Doors
Features
- Levels: Two
- Stories: 2
- Patio & porch: Deck, Porch, Screened
- Exterior features: Deck, Gravel Driveway
Lot
- Size: 8 Acres
- Dimensions: 208 x 1150
- Features: Agricultural, Flood Zone, Irregular Lot, Rural Lot, Wooded
Details
- Additional structures: Barn(s), Outbuilding
- Parcel number: 57328903300200010050000000
- Special conditions: Standard
- Horses can be raised: Yes
- Horse amenities: Horses Allowed
Construction
Type & style
- Home type: SingleFamily
- Architectural style: Chalet/Alpine,Cabin,Log Home
- Property subtype: Single Family Residence
Materials
- Log, Wood Siding, PEX Plumbing
- Foundation: Pillar/Post/Pier
- Roof: Metal
Condition
- Resale
- Year built: 1976
Utilities & green energy
- Electric: Circuit Breakers
- Sewer: Septic Tank
- Water: Well
- Utilities for property: High Speed Internet Available
Community & neighborhood
Location
- Region: Middlesex
Other
Other facts
- Listing terms: Cash,Conventional
Price history
| Date | Event | Price |
|---|---|---|
| 8/15/2024 | Sold | $258,000-4.1%$433/sqft |
Source: | ||
| 6/25/2024 | Pending sale | $269,000$451/sqft |
Source: | ||
| 6/11/2024 | Listed for sale | $269,000+438%$451/sqft |
Source: | ||
| 11/21/2016 | Sold | $50,000+556.2%$84/sqft |
Source: | ||
| 5/20/2014 | Sold | $7,620-80.9%$13/sqft |
Source: Public Record Report a problem | ||
Public tax history
| Year | Property taxes | Tax assessment |
|---|---|---|
| 2024 | -- | $154,500 |
| 2023 | -- | $154,500 +29.3% |
| 2022 | -- | $119,500 |
Find assessor info on the county website
Neighborhood: 14507
Nearby schools
GreatSchools rating
- NAMiddlesex Valley Elementary SchoolGrades: PK-2Distance: 4.6 mi
- 4/10Marcus Whitman Middle SchoolGrades: 6-8Distance: 6.2 mi
- 8/10Marcus Whitman High SchoolGrades: 9-12Distance: 6.2 mi
Schools provided by the listing agent
- District: Marcus Whitman
Source: NYSAMLSs. This data may not be complete. We recommend contacting the local school district to confirm school assignments for this home.
