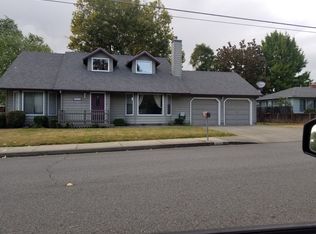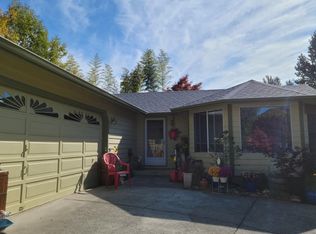Closed
$365,000
1527 NW Thompson Way, Grants Pass, OR 97526
3beds
2baths
1,456sqft
Single Family Residence
Built in 1989
6,534 Square Feet Lot
$360,900 Zestimate®
$251/sqft
$1,953 Estimated rent
Home value
$360,900
$314,000 - $411,000
$1,953/mo
Zestimate® history
Loading...
Owner options
Explore your selling options
What's special
PROPERTY BACK ON MARKET.
This home is located on a quiet cul-de-sac near city conveniences, including grocery stores, shopping centers, restaurants & fast foods. Close to parks and recreation areas. Three good sized bedrooms, 2 full bathrooms (the primary bathroom with grab bars). Nice large bay window in living room plus a sky light in guest bathroom. Abundant hallway storage, laundry room cabinets, shelving in garage w/ ladder access to attic AND a hot tub! Plenty of storage cabinets AND counter space in kitchen. Gas range & gas water heater. Carpets have been shampooed. Hot water heater is 3 years old. The roof is 7 years old. The HVAC was serviced in Nov. The garage door opener was replaced within the last year. Plus there is a covered patio off the dining room and a deck off the primary bedroom. You have access to an irrigation Iine in the fenced backyard, or use the in-ground sprinklers in front and back. Don't miss this opportunity to make this home your own!
Zillow last checked: 8 hours ago
Listing updated: October 02, 2025 at 05:35pm
Listed by:
Ideal Brokers Real Estate
Bought with:
Loraditch Ranch & Home R/E
Source: Oregon Datashare,MLS#: 220193134
Facts & features
Interior
Bedrooms & bathrooms
- Bedrooms: 3
- Bathrooms: 2
Heating
- Forced Air, Heat Pump
Cooling
- Central Air, Heat Pump
Appliances
- Included: Dishwasher, Disposal, Dryer, Oven, Range, Range Hood, Washer, Water Heater
Features
- Ceiling Fan(s), Linen Closet, Primary Downstairs, Shower/Tub Combo, Vaulted Ceiling(s)
- Flooring: Carpet, Tile, Vinyl
- Windows: Double Pane Windows, Skylight(s)
- Basement: None
- Has fireplace: No
- Common walls with other units/homes: No Common Walls,No One Above,No One Below
Interior area
- Total structure area: 1,456
- Total interior livable area: 1,456 sqft
Property
Parking
- Total spaces: 2
- Parking features: Concrete, Driveway, Garage Door Opener, On Street, Workshop in Garage
- Garage spaces: 2
- Has uncovered spaces: Yes
Accessibility
- Accessibility features: Grip-Accessible Features
Features
- Levels: One
- Stories: 1
- Patio & porch: Deck, Patio
- Fencing: Fenced
- Has view: Yes
- View description: Mountain(s), Neighborhood, Territorial
Lot
- Size: 6,534 sqft
- Features: Garden, Landscaped, Level, Sprinkler Timer(s), Sprinklers In Front, Sprinklers In Rear
Details
- Additional structures: Workshop
- Parcel number: R334587
- Zoning description: R-1-6
- Special conditions: Standard
Construction
Type & style
- Home type: SingleFamily
- Architectural style: Ranch
- Property subtype: Single Family Residence
Materials
- Frame
- Foundation: Pillar/Post/Pier
- Roof: Composition
Condition
- New construction: No
- Year built: 1989
Utilities & green energy
- Sewer: Public Sewer
- Water: Public
Community & neighborhood
Security
- Security features: Carbon Monoxide Detector(s), Smoke Detector(s)
Location
- Region: Grants Pass
Other
Other facts
- Has irrigation water rights: Yes
- Listing terms: Cash,Conventional,FHA,VA Loan
- Road surface type: Paved
Price history
| Date | Event | Price |
|---|---|---|
| 5/29/2025 | Sold | $365,000+0.3%$251/sqft |
Source: | ||
| 4/27/2025 | Pending sale | $363,888$250/sqft |
Source: | ||
| 4/23/2025 | Price change | $363,888-2.4%$250/sqft |
Source: | ||
| 4/18/2025 | Listed for sale | $372,888$256/sqft |
Source: | ||
| 3/12/2025 | Pending sale | $372,888$256/sqft |
Source: | ||
Public tax history
| Year | Property taxes | Tax assessment |
|---|---|---|
| 2024 | $2,931 +3% | $219,140 +3% |
| 2023 | $2,846 +2.6% | $212,770 +0% |
| 2022 | $2,774 +6.3% | $212,760 +6.1% |
Find assessor info on the county website
Neighborhood: 97526
Nearby schools
GreatSchools rating
- 5/10Highland Elementary SchoolGrades: K-5Distance: 0.3 mi
- 7/10North Middle SchoolGrades: 6-8Distance: 0.2 mi
- 8/10Grants Pass High SchoolGrades: 9-12Distance: 0.9 mi
Schools provided by the listing agent
- Elementary: Highland Elem
- Middle: North Middle
- High: Grants Pass High
Source: Oregon Datashare. This data may not be complete. We recommend contacting the local school district to confirm school assignments for this home.

Get pre-qualified for a loan
At Zillow Home Loans, we can pre-qualify you in as little as 5 minutes with no impact to your credit score.An equal housing lender. NMLS #10287.


