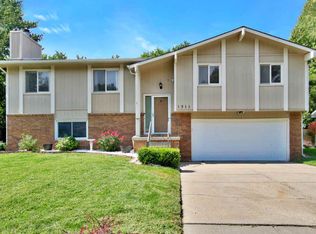Sold
Price Unknown
1527 N Rutgers St, Wichita, KS 67212
5beds
2,752sqft
Single Family Onsite Built
Built in 1983
0.36 Acres Lot
$308,100 Zestimate®
$--/sqft
$2,267 Estimated rent
Home value
$308,100
$293,000 - $324,000
$2,267/mo
Zestimate® history
Loading...
Owner options
Explore your selling options
What's special
EXTRA...EXTRA...EXTRA...this home/ lot has all the EXTRA's you didn't think you could afford! Deep luscious green lot with shade trees and EXTRA privacy with no neighbors to the rear. Fully sprinkled with an irrigation well. Newer patio and partial driveway. Exterior is scheduled for a full paint job...and the new buyer(s) can PICK the COLORs with an acceptable offer and closing date! Inside is a wide open living room with vaulted ceilings and fireplace. Remodeled kitchen with Quartz countertops, subway tile backsplash and a cooks island. Master bedroom is oversized with walk in closet and sink / vanity area. Two additional bedroom and bath on the main floor. The basement was completely finished in 2020 with a big family room, Gas fireplace, and Dry bar. Two additional big bedrooms with extra closet space, a full bath, bonus room and storage. NO HOA and Maize schools...EXTRAAAA!
Zillow last checked: 8 hours ago
Listing updated: October 16, 2023 at 08:05pm
Listed by:
Ryan Rust 316-425-1880,
Nikkel and Associates
Source: SCKMLS,MLS#: 628773
Facts & features
Interior
Bedrooms & bathrooms
- Bedrooms: 5
- Bathrooms: 3
- Full bathrooms: 3
Primary bedroom
- Description: Luxury Vinyl
- Level: Main
- Area: 195
- Dimensions: 15x13
Bedroom
- Description: Carpet
- Level: Main
- Area: 121
- Dimensions: 11x11
Bedroom
- Description: Carpet
- Level: Main
- Area: 110
- Dimensions: 11x10
Bedroom
- Description: Luxury Vinyl
- Level: Basement
- Area: 208
- Dimensions: 16x13
Bedroom
- Description: Luxury Vinyl
- Level: Basement
- Area: 144
- Dimensions: 12x12
Bonus room
- Description: Concrete
- Level: Basement
- Area: 132
- Dimensions: 12x11
Dining room
- Description: Luxury Vinyl
- Level: Main
- Area: 128
- Dimensions: 16x8
Family room
- Description: Luxury Vinyl
- Level: Basement
- Area: 513
- Dimensions: 27x19
Kitchen
- Description: Luxury Vinyl
- Level: Main
- Area: 150
- Dimensions: 15x10
Living room
- Description: Luxury Vinyl
- Level: Main
- Area: 240
- Dimensions: 16x15
Heating
- Forced Air
Cooling
- Central Air
Appliances
- Included: Dishwasher, Microwave, Range
- Laundry: Main Level
Features
- Ceiling Fan(s), Walk-In Closet(s), Vaulted Ceiling(s)
- Basement: Finished
- Number of fireplaces: 2
- Fireplace features: Two, Gas, Wood Burning Stove
Interior area
- Total interior livable area: 2,752 sqft
- Finished area above ground: 1,452
- Finished area below ground: 1,300
Property
Parking
- Total spaces: 2
- Parking features: Attached
- Garage spaces: 2
Features
- Levels: One
- Stories: 1
- Patio & porch: Patio
- Exterior features: Guttering - ALL, Irrigation Pump, Irrigation Well, Sprinkler System
- Fencing: Wood,Wrought Iron
Lot
- Size: 0.36 Acres
- Features: Irregular Lot
Details
- Additional structures: Storage
- Parcel number: 201731330704202016.00
Construction
Type & style
- Home type: SingleFamily
- Architectural style: Ranch
- Property subtype: Single Family Onsite Built
Materials
- Frame w/Less than 50% Mas
- Foundation: Full, Day Light
- Roof: Composition
Condition
- Year built: 1983
Utilities & green energy
- Gas: Natural Gas Available
- Utilities for property: Sewer Available, Natural Gas Available, Public
Community & neighborhood
Location
- Region: Wichita
- Subdivision: WESTLINK
HOA & financial
HOA
- Has HOA: No
Other
Other facts
- Ownership: Individual
- Road surface type: Paved
Price history
Price history is unavailable.
Public tax history
| Year | Property taxes | Tax assessment |
|---|---|---|
| 2024 | $3,225 +31.9% | $27,336 +34.1% |
| 2023 | $2,446 -0.5% | $20,379 |
| 2022 | $2,459 +7.3% | -- |
Find assessor info on the county website
Neighborhood: 67212
Nearby schools
GreatSchools rating
- 3/10Maize South Elementary SchoolGrades: K-4Distance: 2.6 mi
- 8/10Maize South Middle SchoolGrades: 7-8Distance: 2.6 mi
- 6/10Maize South High SchoolGrades: 9-12Distance: 2.9 mi
Schools provided by the listing agent
- Elementary: Maize USD266
- Middle: Maize
- High: Maize South
Source: SCKMLS. This data may not be complete. We recommend contacting the local school district to confirm school assignments for this home.
