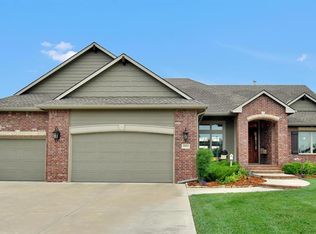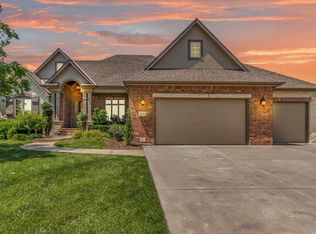Just like NEW! Built by Leewood Homes in 2014, this fabulous plan is nestled on just over a half acre lake lot. The well appointed floor plan is rich in windows and allows for panoramic views of the fabulous backyard and water. Enjoy stunning decor and upgrades throughout including painted grey cabinetry, beautiful hardwood flooring, white trim, vaulted ceilings, wood beams, niches, archways, exquisite decorator finishes, two stone fireplaces, granite countertops, a true walkout basement, and a gorgeous wetbar. The gourmet kitchen is well suited for any chef with a large center island/eating bar, gas stove, large walk-in pantry, undercabinet lighting and an abundance of cabinetry. Conveniently located off the kitchen, you'll discover a back hallway featuring a large desk area, built-in cubbies and hooks, cookbook shelving and a powder bath. A mini master suite completes this end of the main floor. Retreat to an incredible master suite with picture windows, an arched ceiling, separate vanities, soaker tub, gorgeous tile shower and fantastic walk-in closet. The walkout basement makes entertaining easy with a beautiful wet bar with a full sized refrigerator and wine storage, stone fireplace, built-ins, rec/family room, two bedrooms displaying the ever popular jack and jill bath setup, another bedroom with an on suite bath, an additional powder bath and storage. Extend your living space outdoors on a truly special lot boasting a fully fenced backyard, screened in covered deck with an outside fireplace for chilly evenings, large concrete patio, sprinkler system, and irrigation well on an ~1/2 acre lot with water views. If you're looking for the latest in design and decor but don't want to build, this home is a must see!
This property is off market, which means it's not currently listed for sale or rent on Zillow. This may be different from what's available on other websites or public sources.

