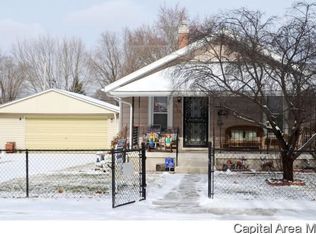Well-cared for 2 bd/2.5 garage home w/bsmnt, laundry rm, lots of kit cabinets, plus newer appliances incl. washer/dryer. Central Air, security system, vinyl windows (2011), house roof (2008), Bullock garage. Currently a 1 bed w/huge dining room-easy to put back to itâs 2 bed former self. Lots of flowering perennials & trees! Huge covered patio; DOUBLE lot huge yard has fire pit, several patios, deck, grilling area, & completely fenced yard. Front porch is amazing. A great buy. Selling as-is but inspections are welcome.(Family prefers to give credit on anything rather than repairs).
This property is off market, which means it's not currently listed for sale or rent on Zillow. This may be different from what's available on other websites or public sources.

