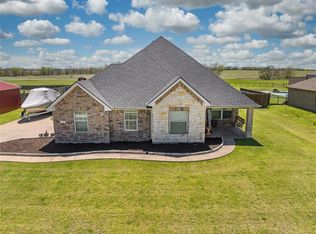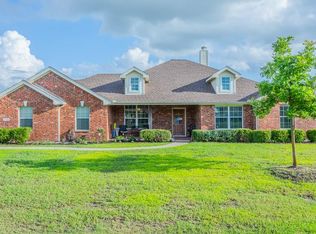Sold on 06/02/25
Price Unknown
1527 Meadowbrook Ln, Nevada, TX 75173
4beds
2,272sqft
Single Family Residence
Built in 2006
1.08 Acres Lot
$600,800 Zestimate®
$--/sqft
$2,564 Estimated rent
Home value
$600,800
$565,000 - $637,000
$2,564/mo
Zestimate® history
Loading...
Owner options
Explore your selling options
What's special
Spacious home on over one acre of land with pool and complete beautiful guest or in-law apartment 36x22 and attached workshop with newly added cement flooring 26x24. Camper hookup with 50 amp elecric and waste dump. Home and guest quarters are handicap accessible and guest quarters is double insulated with spacious storage space in attic of guest quarters. HVAC system, roof and water heater replaced in 2020.
Enjoy the beauty and peace of country living but close to city amenities. Summer will be wonderful with this sparkling pool to entertain all your friends and family. The spacious apartment could be for elderly parents or other family members.
Zillow last checked: 8 hours ago
Listing updated: June 19, 2025 at 07:44pm
Listed by:
Ann Putnam 0643226 817-637-4931,
Keller Williams Brazos West 817-279-6996
Bought with:
Heather Barker
JPAR - Rockwall
Source: NTREIS,MLS#: 20857861
Facts & features
Interior
Bedrooms & bathrooms
- Bedrooms: 4
- Bathrooms: 3
- Full bathrooms: 3
Primary bedroom
- Features: Dual Sinks, En Suite Bathroom, Garden Tub/Roman Tub, Linen Closet, Separate Shower, Walk-In Closet(s)
- Level: First
- Dimensions: 16 x 14
Bedroom
- Level: First
- Dimensions: 12 x 11
Bedroom
- Level: First
- Dimensions: 13 x 11
Bedroom
- Level: First
- Dimensions: 12 x 11
Breakfast room nook
- Level: First
- Dimensions: 10 x 10
Dining room
- Level: First
- Dimensions: 12 x 10
Kitchen
- Features: Breakfast Bar, Built-in Features, Stone Counters, Walk-In Pantry
- Level: First
- Dimensions: 13 x 12
Library
- Level: First
- Dimensions: 12 x 10
Living room
- Level: First
- Dimensions: 18 x 18
Utility room
- Level: First
- Dimensions: 11 x 6
Heating
- Central, Electric, Fireplace(s)
Cooling
- Central Air, Ceiling Fan(s), Electric
Appliances
- Included: Dishwasher, Electric Oven, Electric Range, Disposal, Microwave
Features
- Decorative/Designer Lighting Fixtures, Cable TV
- Has basement: No
- Number of fireplaces: 1
- Fireplace features: Living Room
Interior area
- Total interior livable area: 2,272 sqft
Property
Parking
- Total spaces: 6
- Parking features: Additional Parking, Covered, RV Carport, Boat, RV Access/Parking
- Attached garage spaces: 4
- Carport spaces: 2
- Covered spaces: 6
Features
- Levels: One
- Stories: 1
- Patio & porch: Covered
- Exterior features: RV Hookup
- Pool features: Pool
Lot
- Size: 1.08 Acres
- Features: Sprinkler System
Details
- Additional structures: Garage(s), Guest House, Outbuilding, Second Residence, RV/Boat Storage
- Parcel number: R854500A07701
Construction
Type & style
- Home type: SingleFamily
- Architectural style: Traditional,Detached
- Property subtype: Single Family Residence
Materials
- Brick, Rock, Stone
Condition
- Year built: 2006
Utilities & green energy
- Sewer: Aerobic Septic, Septic Tank
- Water: Public
- Utilities for property: Septic Available, Underground Utilities, Water Available, Cable Available
Community & neighborhood
Location
- Region: Nevada
- Subdivision: High Meadow Estates Ph I
Other
Other facts
- Listing terms: Cash,Conventional,FHA,VA Loan
Price history
| Date | Event | Price |
|---|---|---|
| 6/2/2025 | Sold | -- |
Source: NTREIS #20857861 | ||
| 5/1/2025 | Contingent | $619,000$272/sqft |
Source: NTREIS #20857861 | ||
| 4/24/2025 | Price change | $619,000-2.5%$272/sqft |
Source: NTREIS #20857861 | ||
| 4/4/2025 | Price change | $635,000-3.1%$279/sqft |
Source: NTREIS #20857861 | ||
| 3/7/2025 | Listed for sale | $655,000+63.7%$288/sqft |
Source: NTREIS #20857861 | ||
Public tax history
| Year | Property taxes | Tax assessment |
|---|---|---|
| 2025 | -- | $436,193 -4.3% |
| 2024 | $5,407 -2.6% | $455,641 -2% |
| 2023 | $5,549 -29% | $465,099 -0.2% |
Find assessor info on the county website
Neighborhood: 75173
Nearby schools
GreatSchools rating
- NABraves AcademyGrades: 3-11Distance: 1.9 mi
- 5/10Leland E Edge Middle SchoolGrades: 6-8Distance: 1.9 mi
- 5/10Community High SchoolGrades: 9-12Distance: 1.7 mi
Schools provided by the listing agent
- Elementary: Mcclendon
- Middle: Leland Edge
- High: Community
- District: Community ISD
Source: NTREIS. This data may not be complete. We recommend contacting the local school district to confirm school assignments for this home.
Sell for more on Zillow
Get a free Zillow Showcase℠ listing and you could sell for .
$600,800
2% more+ $12,016
With Zillow Showcase(estimated)
$612,816
