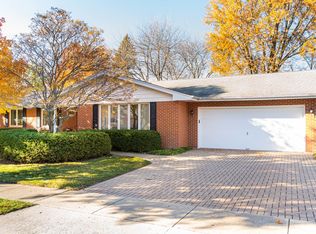Closed
$275,000
1527 Mayflower Dr, Dekalb, IL 60115
4beds
1,976sqft
Single Family Residence
Built in 1970
0.25 Acres Lot
$308,600 Zestimate®
$139/sqft
$2,292 Estimated rent
Home value
$308,600
$293,000 - $324,000
$2,292/mo
Zestimate® history
Loading...
Owner options
Explore your selling options
What's special
This subdivision and home have some mature tree lined streets. This 4-bedroom home with 2 car side load garage, concrete driveway, partial brick and vinyl siding home with new roof in 2022, all newer thermo windows and brand-new deck in backyard is awesome. Double door entry. Updated kitchen with white shaker cabinets, counters, SS appliances and deep SS sink with ceramic back splash. Plus, breakfast bar and can lights. Family room with brick fireplace. Big master bedroom with private bath and 2nd bath totally updated with subway tile. Full finished retro basement. room for 3rd bathroom. Big sunroom perfect for summer nights. Come see this awesome home.
Zillow last checked: 8 hours ago
Listing updated: August 31, 2023 at 12:00pm
Listing courtesy of:
Tim Winfrey 630-674-8371,
RE/MAX Destiny
Bought with:
Tim Witkowski
Timothy A. Witkowski
Source: MRED as distributed by MLS GRID,MLS#: 11829314
Facts & features
Interior
Bedrooms & bathrooms
- Bedrooms: 4
- Bathrooms: 2
- Full bathrooms: 2
Primary bedroom
- Features: Flooring (Carpet), Window Treatments (All), Bathroom (Full)
- Level: Main
- Area: 156 Square Feet
- Dimensions: 13X12
Bedroom 2
- Features: Flooring (Wood Laminate), Window Treatments (All)
- Level: Main
- Area: 160 Square Feet
- Dimensions: 16X10
Bedroom 3
- Features: Flooring (Carpet)
- Level: Main
- Area: 135 Square Feet
- Dimensions: 15X9
Bedroom 4
- Features: Flooring (Carpet), Window Treatments (All)
- Level: Main
- Area: 209 Square Feet
- Dimensions: 19X11
Dining room
- Features: Flooring (Wood Laminate), Window Treatments (All)
- Level: Main
- Area: 121 Square Feet
- Dimensions: 11X11
Family room
- Features: Flooring (Wood Laminate), Window Treatments (All)
- Level: Main
- Area: 252 Square Feet
- Dimensions: 18X14
Kitchen
- Features: Kitchen (Eating Area-Breakfast Bar), Flooring (Wood Laminate)
- Level: Main
- Area: 198 Square Feet
- Dimensions: 18X11
Living room
- Features: Flooring (Wood Laminate), Window Treatments (All)
- Level: Main
- Area: 252 Square Feet
- Dimensions: 21X12
Recreation room
- Level: Basement
- Area: 403 Square Feet
- Dimensions: 31X13
Other
- Level: Basement
- Area: 230 Square Feet
- Dimensions: 23X10
Heating
- Natural Gas, Forced Air
Cooling
- Central Air
Appliances
- Included: Range, Dishwasher, Refrigerator, Disposal, Humidifier
- Laundry: Main Level
Features
- 1st Floor Bedroom
- Windows: Screens, Skylight(s)
- Basement: Finished,Full
- Number of fireplaces: 1
- Fireplace features: Wood Burning, Family Room
Interior area
- Total structure area: 0
- Total interior livable area: 1,976 sqft
Property
Parking
- Total spaces: 5
- Parking features: Concrete, Garage Door Opener, On Site, Garage Owned, Attached, Owned, Garage
- Attached garage spaces: 2
- Has uncovered spaces: Yes
Accessibility
- Accessibility features: No Disability Access
Features
- Stories: 1
- Patio & porch: Deck, Patio
Lot
- Size: 0.25 Acres
- Dimensions: 86X125X92X123
Details
- Parcel number: 0815277018
- Special conditions: None
- Other equipment: TV-Cable, Ceiling Fan(s), Sump Pump
Construction
Type & style
- Home type: SingleFamily
- Architectural style: Ranch
- Property subtype: Single Family Residence
Materials
- Vinyl Siding
- Foundation: Concrete Perimeter
- Roof: Asphalt
Condition
- New construction: No
- Year built: 1970
Utilities & green energy
- Electric: 200+ Amp Service
- Sewer: Public Sewer
- Water: Public
Community & neighborhood
Security
- Security features: Carbon Monoxide Detector(s)
Community
- Community features: Curbs, Sidewalks, Street Lights, Street Paved
Location
- Region: Dekalb
- Subdivision: Hillcrest
HOA & financial
HOA
- Services included: None
Other
Other facts
- Listing terms: Conventional
- Ownership: Fee Simple
Price history
| Date | Event | Price |
|---|---|---|
| 8/31/2023 | Sold | $275,000+1.9%$139/sqft |
Source: | ||
| 7/17/2023 | Contingent | $269,900$137/sqft |
Source: | ||
| 7/12/2023 | Listed for sale | $269,900+88.9%$137/sqft |
Source: | ||
| 10/29/2013 | Sold | $142,900$72/sqft |
Source: | ||
Public tax history
| Year | Property taxes | Tax assessment |
|---|---|---|
| 2024 | $5,811 -1.7% | $80,457 +16.9% |
| 2023 | $5,915 +3% | $68,833 +9.5% |
| 2022 | $5,744 -1.9% | $62,844 +6.6% |
Find assessor info on the county website
Neighborhood: 60115
Nearby schools
GreatSchools rating
- 4/10Jefferson Elementary SchoolGrades: K-5Distance: 0.3 mi
- 2/10Clinton Rosette Middle SchoolGrades: 6-8Distance: 0.6 mi
- 3/10De Kalb High SchoolGrades: 9-12Distance: 0.6 mi
Schools provided by the listing agent
- Elementary: Jefferson Elementary School
- Middle: Clinton Rosette Middle School
- High: De Kalb High School
- District: 428
Source: MRED as distributed by MLS GRID. This data may not be complete. We recommend contacting the local school district to confirm school assignments for this home.

Get pre-qualified for a loan
At Zillow Home Loans, we can pre-qualify you in as little as 5 minutes with no impact to your credit score.An equal housing lender. NMLS #10287.
