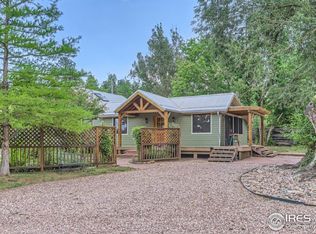Sold for $945,000 on 04/21/23
$945,000
1527 Marshall Rd, Boulder, CO 80305
2beds
1,362sqft
Residential-Detached, Residential
Built in 1903
0.35 Acres Lot
$885,700 Zestimate®
$694/sqft
$3,025 Estimated rent
Home value
$885,700
$841,000 - $939,000
$3,025/mo
Zestimate® history
Loading...
Owner options
Explore your selling options
What's special
Country living feel with all the conveniences of town! This absolutely adorable home, located on iconic Marshall Road, was completely renovated in 2018. The main living space features an open layout consisting of a kitchen with gorgeous slab granite counters, stainless KitchenAid appliances, and high end cabinets; a dining space as well as bar for entertaining; and a cozy living area for kicking back at the end of the day. The generous 1/3 acre lot has a magical stream running through the rear of the property and tons of mature trees. A large attached covered porch in the back serves as an extra three season room from which to enjoy nature. In addition to 2 bedrooms and 2 bathrooms in the house, there is a detached cottage that could be used as an office, art studio, writers cottage, etc. with a storage area at the rear. Plenty of off-street parking as well as ample space to add a garage if desired. Fantastic location just minutes from Boulder and Superior, yet a world apart.
Zillow last checked: 8 hours ago
Listing updated: August 01, 2024 at 11:01pm
Listed by:
Craig Meisenbach 303-494-2885,
FCI Real Estate
Bought with:
Non-IRES Agent
Non-IRES
Source: IRES,MLS#: 982826
Facts & features
Interior
Bedrooms & bathrooms
- Bedrooms: 2
- Bathrooms: 2
- Full bathrooms: 1
- 3/4 bathrooms: 1
- Main level bedrooms: 2
Primary bedroom
- Area: 168
- Dimensions: 14 x 12
Bedroom 2
- Area: 99
- Dimensions: 11 x 9
Dining room
- Area: 195
- Dimensions: 15 x 13
Kitchen
- Area: 126
- Dimensions: 14 x 9
Living room
- Area: 150
- Dimensions: 15 x 10
Heating
- Forced Air
Cooling
- Wall/Window Unit(s), Ceiling Fan(s)
Appliances
- Included: Gas Range/Oven, Self Cleaning Oven, Dishwasher, Refrigerator, Washer, Dryer, Disposal
- Laundry: Washer/Dryer Hookups, Main Level
Features
- Study Area, Satellite Avail, High Speed Internet, Eat-in Kitchen, Separate Dining Room, Cathedral/Vaulted Ceilings, Open Floorplan, Walk-In Closet(s), Open Floor Plan, Walk-in Closet
- Flooring: Wood, Wood Floors
- Windows: Bay Window(s), Double Pane Windows, Bay or Bow Window
- Basement: Crawl Space
Interior area
- Total structure area: 1,362
- Total interior livable area: 1,362 sqft
- Finished area above ground: 1,362
- Finished area below ground: 0
Property
Parking
- Details: Garage Type: Off Street
Accessibility
- Accessibility features: Level Drive, Main Floor Bath, Accessible Bedroom, Main Level Laundry
Features
- Stories: 1
- Patio & porch: Patio, Enclosed
- Fencing: Partial
- Has view: Yes
- View description: Hills
- Waterfront features: Stream
Lot
- Size: 0.35 Acres
- Features: Wooded, Level
Details
- Additional structures: Storage
- Parcel number: R0037557
- Zoning: RR
- Special conditions: Private Owner
Construction
Type & style
- Home type: SingleFamily
- Architectural style: Cottage/Bung,Farm House,Ranch
- Property subtype: Residential-Detached, Residential
Materials
- Wood/Frame
- Roof: Composition
Condition
- Not New, Previously Owned
- New construction: No
- Year built: 1903
Utilities & green energy
- Electric: Electric, Xcel
- Gas: Natural Gas, Xcel
- Sewer: Septic
- Water: Well, Well
- Utilities for property: Natural Gas Available, Electricity Available, Cable Available
Green energy
- Energy efficient items: Southern Exposure, Thermostat
Community & neighborhood
Location
- Region: Boulder
- Subdivision: South Central
Other
Other facts
- Listing terms: Cash,Conventional
- Road surface type: Paved
Price history
| Date | Event | Price |
|---|---|---|
| 4/21/2023 | Sold | $945,000-2.1%$694/sqft |
Source: | ||
| 3/4/2023 | Listed for sale | $965,000+1.6%$709/sqft |
Source: | ||
| 2/18/2023 | Listing removed | -- |
Source: Zillow Rentals Report a problem | ||
| 1/31/2023 | Listed for rent | $3,895$3/sqft |
Source: Zillow Rentals Report a problem | ||
| 9/28/2022 | Listing removed | -- |
Source: Zillow Rental Network Premium Report a problem | ||
Public tax history
| Year | Property taxes | Tax assessment |
|---|---|---|
| 2025 | $4,880 +1.6% | $54,801 -2.3% |
| 2024 | $4,806 +10.8% | $56,093 -1% |
| 2023 | $4,338 +4.8% | $56,637 +28.5% |
Find assessor info on the county website
Neighborhood: 80305
Nearby schools
GreatSchools rating
- 8/10Mesa Elementary SchoolGrades: K-5Distance: 1.9 mi
- 9/10Southern Hills Middle SchoolGrades: 6-8Distance: 1.4 mi
- 10/10Fairview High SchoolGrades: 9-12Distance: 1.3 mi
Schools provided by the listing agent
- Elementary: Mesa
- Middle: Southern Hills
- High: Fairview
Source: IRES. This data may not be complete. We recommend contacting the local school district to confirm school assignments for this home.
Get a cash offer in 3 minutes
Find out how much your home could sell for in as little as 3 minutes with a no-obligation cash offer.
Estimated market value
$885,700
Get a cash offer in 3 minutes
Find out how much your home could sell for in as little as 3 minutes with a no-obligation cash offer.
Estimated market value
$885,700
