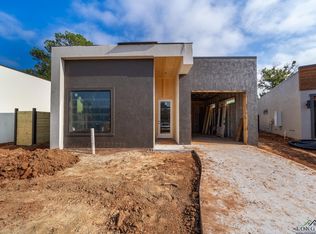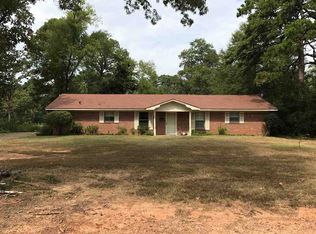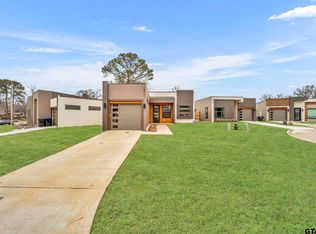Sold on 07/03/25
Price Unknown
1527 Mahlow Dr, Longview, TX 75601
3beds
1,512sqft
Single Family Residence
Built in 2022
6,534 Square Feet Lot
$277,000 Zestimate®
$--/sqft
$2,056 Estimated rent
Home value
$277,000
$263,000 - $294,000
$2,056/mo
Zestimate® history
Loading...
Owner options
Explore your selling options
What's special
Modern Luxury in Longview! This stylish, energy-efficient home is packed with upgrades and thoughtful details! Built with concrete construction and finished with a sleek stucco/wood exterior, this home delivers both designer curb appeal and long-term durability. Inside, you’ll find an open-concept layout featuring neutral tones, wood-look tile flooring, upgraded countertops, and stainless steel appliances. The driveway was extended to offer a wider parking area, and the windows were tinted for added privacy and energy efficiency. Enjoy 10-foot ceilings, spray foam insulation, a tankless water heater, and clean-line trim work throughout. The primary suite offers a spacious walk-in closet and a beautifully tiled en suite shower. Two guest bedrooms share a stylish hall bath. Step out back and enjoy your yard enclosed by a horizontal wood/metal privacy fence. Plus, the refrigerator, washer, and dryer will stay—making this move-in ready home even more convenient! Don’t miss your chance to own this modern gem in a great location!
Zillow last checked: 8 hours ago
Listing updated: September 04, 2025 at 09:04am
Listed by:
Cassidy Ferrill 903-452-5344,
Trina Griffith & Company Real Estate
Bought with:
MEMBER NON
NON MEMBER
Source: LGVBOARD,MLS#: 20252606
Facts & features
Interior
Bedrooms & bathrooms
- Bedrooms: 3
- Bathrooms: 2
- Full bathrooms: 2
Bedroom
- Features: All Bedrooms Downstairs, Walk-In Closet(s)
Bathroom
- Features: Shower Only, Shower/Tub, Walk-In Closet(s), Ceramic Tile, Granite Counters
Heating
- Central Gas
Cooling
- Central Electric
Appliances
- Included: Elec Range/Oven, Microwave, Dishwasher, Disposal, Gas Water Heater, Tankless Water Heater
- Laundry: Laundry Room, Electric Dryer Hookup, Washer Hookup
Features
- High Ceilings, Ceiling Fan(s), Pantry, Granite Counters, Ceiling Fans, High Speed Internet, Eat-in Kitchen
- Flooring: Tile
- Windows: Double Pane Windows
- Has fireplace: No
- Fireplace features: None
Interior area
- Total structure area: 1,512
- Total interior livable area: 1,512 sqft
Property
Parking
- Total spaces: 1
- Parking features: Garage, Garage Faces Front, Garage Door Opener, Attached, Concrete
- Attached garage spaces: 1
- Has uncovered spaces: Yes
Features
- Levels: One
- Stories: 1
- Exterior features: Auto Sprinkler
- Pool features: Salt Water
- Fencing: Wood
Lot
- Size: 6,534 sqft
- Features: Cul-De-Sac
Details
- Additional structures: None
- Parcel number: 1585487
Construction
Type & style
- Home type: SingleFamily
- Architectural style: Contemporary/Modern
- Property subtype: Single Family Residence
Materials
- Stucco
- Foundation: Slab
Condition
- Year built: 2022
Details
- Warranty included: Yes
Utilities & green energy
- Gas: Gas
- Sewer: Public Sewer
- Water: Public Water, City
- Utilities for property: Electricity Available, Cable Available
Community & neighborhood
Location
- Region: Longview
Other
Other facts
- Listing terms: Cash,FHA,Conventional,VA Loan
Price history
| Date | Event | Price |
|---|---|---|
| 7/3/2025 | Sold | -- |
Source: | ||
| 4/18/2025 | Listed for sale | $269,000+1.5%$178/sqft |
Source: | ||
| 11/23/2022 | Sold | -- |
Source: | ||
| 11/15/2022 | Pending sale | $264,900$175/sqft |
Source: | ||
| 8/23/2022 | Listed for sale | $264,900$175/sqft |
Source: | ||
Public tax history
| Year | Property taxes | Tax assessment |
|---|---|---|
| 2025 | $4,556 -12.9% | $270,660 +3.5% |
| 2024 | $5,230 -2.2% | $261,500 -3.1% |
| 2023 | $5,347 | $269,730 |
Find assessor info on the county website
Neighborhood: 75601
Nearby schools
GreatSchools rating
- NAEast Texas Montessori Prep AcademyGrades: PK-KDistance: 0.9 mi
- 6/10Forest Park Magnet SchoolGrades: 6-8Distance: 0.6 mi
- 6/10Longview High SchoolGrades: 8-12Distance: 2.9 mi
Schools provided by the listing agent
- District: Longview
Source: LGVBOARD. This data may not be complete. We recommend contacting the local school district to confirm school assignments for this home.


