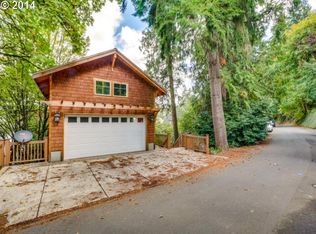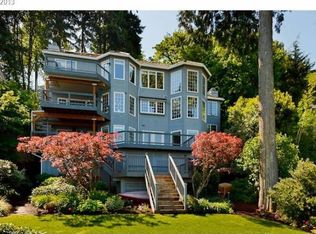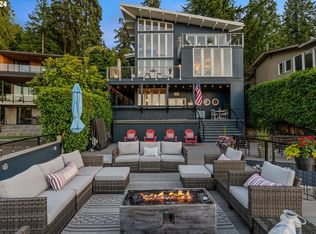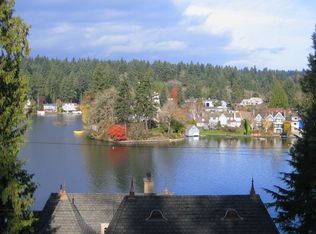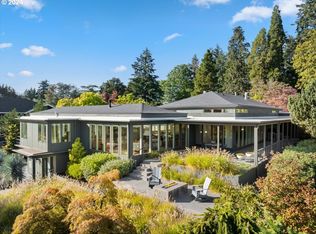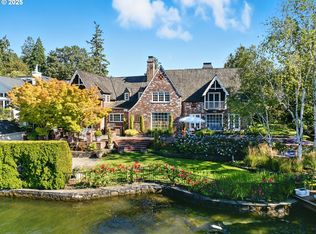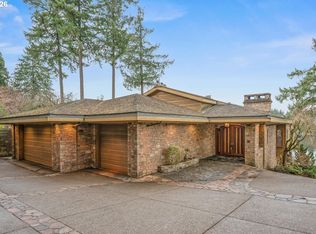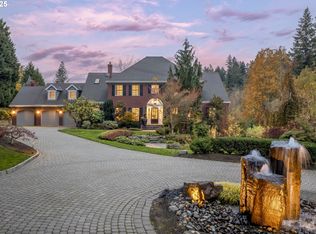Welcome to an extraordinary waterfront retreat on Oswego Lake—where European-inspired charm, modern luxury, and effortless lakefront living come together in perfect harmony. Tucked behind an incredibly private entrance, this remarkable estate feels like a hidden French villa, offering serenity, style, and timeless elegance from the moment you arrive. Warm and inviting areas flow into a cinematic courtyard with European flair—ideal for alfresco dinners, lively gatherings, or peaceful moments of escape.Outdoors, one of the best settings on the main lake awaits. Life unfolds across a rare, level double lot along the water’s edge. Enjoy a travertine sport court, lakeside outdoor kitchen, boat house, fire-pit, pool, and expansive entertaining spaces—your own private lakeside oasis. The home offers a gourmet chef’s kitchen opening to a grand great room and formal dining space, a refine library, beautifully appointed ensuite guest rooms, and a stunning Owner’s Suite with soaring vaulted ceilings. Most of the rooms offer extraordinary lake views. Designed for both fun and relaxation, you’ll also find a bonus recreational room with a soundproof music studio, a lower-level family room with a full bar, a 600-bottle wine cellar, a gym, and a serene indoor/outdoor spa.Two separate ADU/apartments within a detached garage provide wonderful flexibility for hosting guests, extended family, or staff. Elevator access connects the garage and apartment directly to the main home, with a second elevator serving three levels inside for effortless living throughout.Every detail of this estate reflects incredible quality, detail and thoughtful design, including a full earthquake retrofit completed during a comprehensive renovation in 2008. This is more than a home—it’s a lifestyle, a retreat, and a legacy property. One of Oswego Lake’s most unique and unforgettable residences.Resort Living on Lake Oswego’s Fabulous Waterfront and a Fantastic Price!
Active
$5,298,000
1527 Lake Front Rd, Lake Oswego, OR 97034
5beds
7,220sqft
Est.:
Residential, Single Family Residence
Built in 1939
-- sqft lot
$-- Zestimate®
$734/sqft
$262/mo HOA
What's special
Lakeside outdoor kitchenBoat houseExpansive entertaining spacesFormal dining spaceIncredibly private entranceTravertine sport courtGrand great room
- 4 days |
- 1,778 |
- 33 |
Zillow last checked: 8 hours ago
Listing updated: January 28, 2026 at 09:51am
Listed by:
Mimi McCaslin 503-784-4444,
LUXE Forbes Global Properties,
Anne-Marie Knapp 503-318-0712,
LUXE Forbes Global Properties
Source: RMLS (OR),MLS#: 424410152
Tour with a local agent
Facts & features
Interior
Bedrooms & bathrooms
- Bedrooms: 5
- Bathrooms: 7
- Full bathrooms: 6
- Partial bathrooms: 1
- Main level bathrooms: 2
Rooms
- Room types: Bonus Room, Bedroom 4, Den, Bedroom 2, Bedroom 3, Dining Room, Family Room, Kitchen, Living Room, Primary Bedroom
Primary bedroom
- Features: Balcony, Double Sinks, Suite, Tile Floor, Vaulted Ceiling
- Level: Upper
Bedroom 2
- Features: Closet, Suite, Tile Floor, Walkin Shower
- Level: Upper
Bedroom 3
- Features: Balcony, Builtin Features, Shared Bath
- Level: Upper
Bedroom 4
- Features: Builtin Features, Shared Bath
- Level: Upper
Dining room
- Features: Balcony, Formal, French Doors, Hardwood Floors, Patio, Butlers Pantry
- Level: Main
Family room
- Features: Fireplace, Hardwood Floors, Wet Bar
- Level: Lower
Kitchen
- Features: Eat Bar, Gourmet Kitchen, Hardwood Floors, Patio
- Level: Main
Living room
- Features: Balcony, Fireplace, Hardwood Floors
- Level: Main
Heating
- Forced Air, Fireplace(s)
Cooling
- Central Air
Appliances
- Included: Built-In Range, Built-In Refrigerator, Convection Oven, Dishwasher, Disposal, Gas Appliances, Microwave, Range Hood, Gas Water Heater
- Laundry: Laundry Room
Features
- Central Vacuum, Elevator, Sound System, Wainscoting, Closet, Vaulted Ceiling(s), Built-in Features, Shared Bath, Balcony, Suite, Walkin Shower, Formal, Butlers Pantry, Wet Bar, Eat Bar, Gourmet Kitchen, Double Vanity, Kitchen Island, Marble
- Flooring: Hardwood, Tile
- Doors: French Doors
- Windows: Double Pane Windows
- Basement: Crawl Space,Daylight,Finished
- Number of fireplaces: 5
- Fireplace features: Gas, Wood Burning
Interior area
- Total structure area: 7,220
- Total interior livable area: 7,220 sqft
Video & virtual tour
Property
Parking
- Total spaces: 2
- Parking features: Driveway, On Street, Detached, Oversized
- Garage spaces: 2
- Has uncovered spaces: Yes
Accessibility
- Accessibility features: Accessible Elevator Installed, Caregiver Quarters, Accessibility
Features
- Stories: 3
- Patio & porch: Covered Patio, Patio
- Exterior features: Athletic Court, Built-in Barbecue, Dock, Fire Pit, Yard, Balcony
- Has private pool: Yes
- Has spa: Yes
- Spa features: Builtin Hot Tub, Bath
- Fencing: Fenced
- Has view: Yes
- View description: Lake
- Has water view: Yes
- Water view: Lake
- Waterfront features: Lake
- Body of water: Oswego Lake
Lot
- Features: Level, Private, Sprinkler, SqFt 10000 to 14999
Details
- Additional structures: BoatHouse, Dock, GuestQuarters, SeparateLivingQuartersApartmentAuxLivingUnit, BoatHousenull
- Parcel number: 00260041
Construction
Type & style
- Home type: SingleFamily
- Architectural style: Custom Style,Traditional
- Property subtype: Residential, Single Family Residence
Materials
- Hard Concrete Stucco
- Foundation: Concrete Perimeter
- Roof: Composition
Condition
- Updated/Remodeled
- New construction: No
- Year built: 1939
Utilities & green energy
- Gas: Gas
- Sewer: Public Sewer
- Water: Public
Community & HOA
Community
- Security: Security System Owned, Fire Sprinkler System
- Subdivision: Main Lake Oswego
HOA
- Has HOA: Yes
- Amenities included: Boat Slip, Lake Easement
- HOA fee: $3,143 annually
- Second HOA fee: $7,500 one time
Location
- Region: Lake Oswego
Financial & listing details
- Price per square foot: $734/sqft
- Tax assessed value: $7,012,189
- Annual tax amount: $65,408
- Date on market: 1/27/2026
- Listing terms: Cash,Conventional
Estimated market value
Not available
Estimated sales range
Not available
Not available
Price history
Price history
| Date | Event | Price |
|---|---|---|
| 1/27/2026 | Listed for sale | $5,298,000+37.6%$734/sqft |
Source: | ||
| 3/15/2021 | Sold | $3,850,000-3.7%$533/sqft |
Source: | ||
| 1/20/2021 | Pending sale | $3,999,000$554/sqft |
Source: Hasson Company Realtors #20299695 Report a problem | ||
| 1/6/2021 | Contingent | $3,999,000$554/sqft |
Source: | ||
| 12/22/2020 | Pending sale | $3,999,000$554/sqft |
Source: | ||
Public tax history
Public tax history
| Year | Property taxes | Tax assessment |
|---|---|---|
| 2025 | $65,409 +2.7% | $3,413,447 +3% |
| 2024 | $63,665 +3% | $3,314,027 +3% |
| 2023 | $61,795 +3.1% | $3,217,502 +3% |
Find assessor info on the county website
BuyAbility℠ payment
Est. payment
$26,324/mo
Principal & interest
$20544
Property taxes
$3664
Other costs
$2116
Climate risks
Neighborhood: McVey-South Shore
Nearby schools
GreatSchools rating
- 9/10Hallinan Elementary SchoolGrades: K-5Distance: 0.7 mi
- 6/10Lakeridge Middle SchoolGrades: 6-8Distance: 2.6 mi
- 9/10Lakeridge High SchoolGrades: 9-12Distance: 1.2 mi
Schools provided by the listing agent
- Elementary: Hallinan
- Middle: Lake Oswego
- High: Lake Oswego
Source: RMLS (OR). This data may not be complete. We recommend contacting the local school district to confirm school assignments for this home.
- Loading
- Loading
