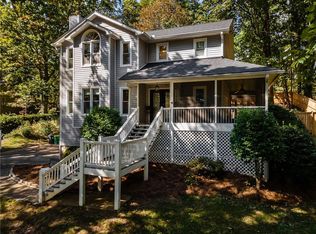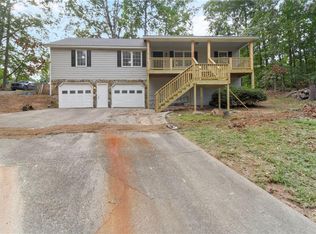Closed
$342,000
1527 Keeter Rd, Canton, GA 30114
3beds
1,600sqft
Single Family Residence
Built in 1974
0.5 Acres Lot
$342,100 Zestimate®
$214/sqft
$2,047 Estimated rent
Home value
$342,100
$325,000 - $359,000
$2,047/mo
Zestimate® history
Loading...
Owner options
Explore your selling options
What's special
Welcome home to this charming ranch-style residence nestled on a spacious half-acre lot in the highly desirable Holly Springs area of Canton. This 3 bed 2 bath 1600 sqft home is fully remodeled including granite countertops, new appliances, new floors, fresh paint, and modern lighting! Step out onto the large deck over looking the large fenced in backyard.
Zillow last checked: 8 hours ago
Listing updated: December 11, 2025 at 08:45am
Listed by:
Garrett Lowery 470-261-7749,
Virtual Properties Realty.com
Bought with:
Randy Fowler, 443367
Keller Williams Rlty. Partners
Source: GAMLS,MLS#: 10631813
Facts & features
Interior
Bedrooms & bathrooms
- Bedrooms: 3
- Bathrooms: 2
- Full bathrooms: 2
- Main level bathrooms: 2
- Main level bedrooms: 3
Heating
- Central
Cooling
- Central Air
Appliances
- Included: Dishwasher, Electric Water Heater, Microwave, Refrigerator
- Laundry: Mud Room
Features
- Master On Main Level
- Flooring: Vinyl
- Basement: None
- Has fireplace: No
- Common walls with other units/homes: No Common Walls
Interior area
- Total structure area: 1,600
- Total interior livable area: 1,600 sqft
- Finished area above ground: 1,600
- Finished area below ground: 0
Property
Parking
- Total spaces: 1
- Parking features: Garage
- Has garage: Yes
Features
- Levels: One
- Stories: 1
- Fencing: Chain Link
- Body of water: None
Lot
- Size: 0.50 Acres
- Features: Open Lot
Details
- Parcel number: 15N07 064
- Special conditions: Agent Owned
Construction
Type & style
- Home type: SingleFamily
- Architectural style: Ranch
- Property subtype: Single Family Residence
Materials
- Aluminum Siding
- Foundation: Block
- Roof: Other
Condition
- Updated/Remodeled
- New construction: No
- Year built: 1974
Utilities & green energy
- Sewer: Septic Tank
- Water: Public
- Utilities for property: Electricity Available, Natural Gas Available, Sewer Available, Water Available
Community & neighborhood
Community
- Community features: None
Location
- Region: Canton
- Subdivision: None
HOA & financial
HOA
- Has HOA: No
- Services included: None
Other
Other facts
- Listing agreement: Exclusive Agency
Price history
| Date | Event | Price |
|---|---|---|
| 12/12/2025 | Pending sale | $345,000+0.9%$216/sqft |
Source: | ||
| 12/11/2025 | Sold | $342,000-0.9%$214/sqft |
Source: | ||
| 11/7/2025 | Price change | $345,000-3.9%$216/sqft |
Source: | ||
| 10/25/2025 | Price change | $359,000+40.8%$224/sqft |
Source: | ||
| 7/9/2025 | Pending sale | $255,000$159/sqft |
Source: | ||
Public tax history
| Year | Property taxes | Tax assessment |
|---|---|---|
| 2024 | $1,633 -1.6% | $62,168 -1.5% |
| 2023 | $1,659 +32.7% | $63,128 +32.7% |
| 2022 | $1,250 +16.7% | $47,568 +26.1% |
Find assessor info on the county website
Neighborhood: 30114
Nearby schools
GreatSchools rating
- 7/10Liberty Elementary SchoolGrades: PK-5Distance: 0.8 mi
- 7/10Freedom Middle SchoolGrades: 6-8Distance: 0.7 mi
- 7/10Cherokee High SchoolGrades: 9-12Distance: 3.2 mi
Schools provided by the listing agent
- Elementary: Liberty
- Middle: Freedom
- High: Cherokee
Source: GAMLS. This data may not be complete. We recommend contacting the local school district to confirm school assignments for this home.
Get a cash offer in 3 minutes
Find out how much your home could sell for in as little as 3 minutes with a no-obligation cash offer.
Estimated market value
$342,100
Get a cash offer in 3 minutes
Find out how much your home could sell for in as little as 3 minutes with a no-obligation cash offer.
Estimated market value
$342,100

