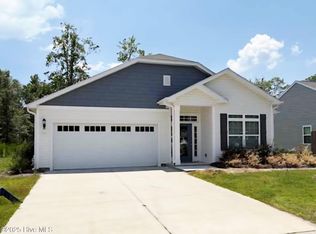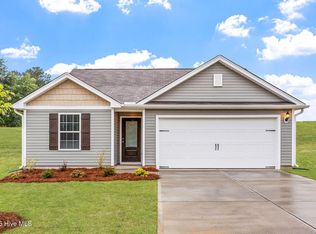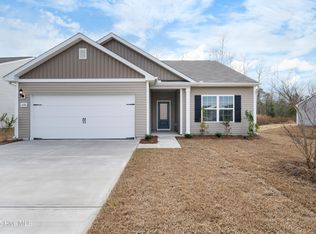Intuitive LayoutThe Davidson floor plan has a spacious and airy feel that has been thoughtfully designed with your needs in mind. The large chef-ready kitchen is open to the dining area and family room, creating a seamless open layout. You will find a host of upgrades in the kitchen including stainless steel kitchen appliances, gorgeous granite countertops, 36" upper cabinets with brushed nickel hardware and a large island.Incredible Master SuiteThe master retreat of the Davidson plan is the perfect space to begin and end each day. Tucked away on the second floor of the home, the master suite boasts plenty of natural light and a fabulous master bath. In the master bath you will find a large vanity and an impressive walk-in closet.Upgrades Included at No Extra CostA home is one of the most significant purchases you will make in your lifetime and LGI believes it should be an enjoyable experience. We have streamlined the process by equipping every single home we build with a full suite of designer upgrades that add value and style to your home. Our homes at New South Bridge come equipped with the CompleteHome? package. Luxury vinyl plank flooring, stainless steel kitchen appliances, beautiful wood cabinetry and designer lighting are just a few of the many exciting features you will find in this home - all at no extra cost to you!
This property is off market, which means it's not currently listed for sale or rent on Zillow. This may be different from what's available on other websites or public sources.


