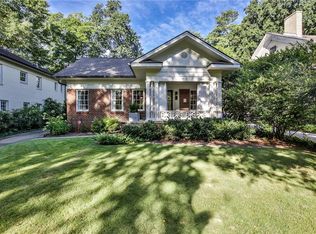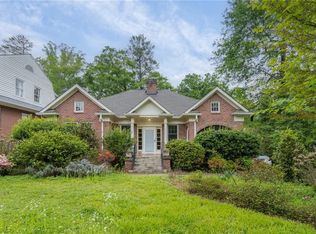Closed
$1,235,000
1527 Emory Rd NE, Atlanta, GA 30306
5beds
3,427sqft
Single Family Residence, Residential
Built in 1930
8,712 Square Feet Lot
$1,210,300 Zestimate®
$360/sqft
$7,730 Estimated rent
Home value
$1,210,300
$1.09M - $1.34M
$7,730/mo
Zestimate® history
Loading...
Owner options
Explore your selling options
What's special
Don't miss this beautifully restored Druid Hills home--A real show stopper from the street with its stately and elegant architecture! The interior does not disappoint with gracious formal living and dining rooms and a classic side screened porch, perfect for morning coffee or an evening glass of wine. A recently-renovated kitchen including a Wolf range, large island with quartzite counters, and a butler's panty plus a light-filled den, which some might call the prettiest room in the house, complete the first floor. On the second floor, you'll find a generous primary suite with walk-in closet and updated en suite bathroom in addition to two secondary bedrooms and a hall bath. But wait--there is more! The third floor boasts two of the most charming mirror-image bedrooms and a hall bath. Finished room on the terrace level is a perfect home gym, play room or teen hang-out space. Flat back yard with koi pond, mature landscaping, patio and a detached garage. One bay of the garage has been turned into a workshop space but could be converted to house a second car. Walking distance to Emory University and Emory Village eateries.
Zillow last checked: 8 hours ago
Listing updated: August 02, 2024 at 01:48pm
Listing Provided by:
STEPHANIE MARINAC,
Dorsey Alston Realtors,
HARVIN GREENE,
Dorsey Alston Realtors
Bought with:
CYNTHIA BAER, 339867
Keller Williams Realty Metro Atlanta
Source: FMLS GA,MLS#: 7395093
Facts & features
Interior
Bedrooms & bathrooms
- Bedrooms: 5
- Bathrooms: 5
- Full bathrooms: 3
- 1/2 bathrooms: 2
Primary bedroom
- Features: None
- Level: None
Bedroom
- Features: None
Primary bathroom
- Features: Separate Tub/Shower, Soaking Tub
Dining room
- Features: Seats 12+, Separate Dining Room
Kitchen
- Features: Cabinets Stain, Kitchen Island, Stone Counters
Heating
- Central, Forced Air, Natural Gas, Zoned
Cooling
- Ceiling Fan(s), Central Air, Electric, Zoned
Appliances
- Included: Dishwasher, Disposal, Dryer, Gas Range, Refrigerator, Tankless Water Heater, Washer
- Laundry: Laundry Room, Main Level
Features
- Bookcases, Crown Molding, Double Vanity, Walk-In Closet(s)
- Flooring: Hardwood
- Windows: Storm Window(s)
- Basement: Daylight,Finished,Finished Bath,Interior Entry,Partial
- Number of fireplaces: 2
- Fireplace features: Brick, Living Room, Masonry
- Common walls with other units/homes: No Common Walls
Interior area
- Total structure area: 3,427
- Total interior livable area: 3,427 sqft
- Finished area above ground: 3,107
- Finished area below ground: 320
Property
Parking
- Total spaces: 2
- Parking features: Detached, Garage, Kitchen Level, Level Driveway
- Garage spaces: 2
- Has uncovered spaces: Yes
Accessibility
- Accessibility features: None
Features
- Levels: Three Or More
- Patio & porch: Patio, Screened, Side Porch
- Exterior features: Private Yard, No Dock
- Pool features: None
- Spa features: None
- Fencing: Back Yard,Fenced,Wood
- Has view: Yes
- View description: City, Trees/Woods
- Waterfront features: None
- Body of water: None
Lot
- Size: 8,712 sqft
- Dimensions: 161 x 60
- Features: Back Yard, Front Yard, Landscaped, Private
Details
- Additional structures: Workshop
- Parcel number: 18 054 10 030
- Other equipment: None
- Horse amenities: None
Construction
Type & style
- Home type: SingleFamily
- Architectural style: Traditional
- Property subtype: Single Family Residence, Residential
Materials
- Brick 4 Sides
- Foundation: Brick/Mortar
- Roof: Composition
Condition
- Resale
- New construction: No
- Year built: 1930
Utilities & green energy
- Electric: 110 Volts
- Sewer: Public Sewer
- Water: Public
- Utilities for property: Cable Available, Electricity Available, Natural Gas Available, Phone Available, Sewer Available, Water Available
Green energy
- Energy efficient items: None
- Energy generation: None
Community & neighborhood
Security
- Security features: None
Community
- Community features: Near Beltline, Near Public Transport, Near Schools, Near Shopping, Sidewalks
Location
- Region: Atlanta
- Subdivision: Druid Hills
HOA & financial
HOA
- Has HOA: No
Other
Other facts
- Road surface type: Paved
Price history
| Date | Event | Price |
|---|---|---|
| 8/1/2024 | Sold | $1,235,000-1.2%$360/sqft |
Source: | ||
| 7/10/2024 | Pending sale | $1,250,000$365/sqft |
Source: | ||
| 5/30/2024 | Listed for sale | $1,250,000$365/sqft |
Source: | ||
Public tax history
| Year | Property taxes | Tax assessment |
|---|---|---|
| 2024 | $12,705 +15.9% | $395,840 +15.9% |
| 2023 | $10,963 -4% | $341,680 +2.2% |
| 2022 | $11,423 +0.7% | $334,240 +0.9% |
Find assessor info on the county website
Neighborhood: Druid Hills
Nearby schools
GreatSchools rating
- 7/10Fernbank Elementary SchoolGrades: PK-5Distance: 1.3 mi
- 5/10Druid Hills Middle SchoolGrades: 6-8Distance: 3.8 mi
- 6/10Druid Hills High SchoolGrades: 9-12Distance: 0.8 mi
Schools provided by the listing agent
- Elementary: Fernbank
- Middle: Druid Hills
- High: Druid Hills
Source: FMLS GA. This data may not be complete. We recommend contacting the local school district to confirm school assignments for this home.
Get a cash offer in 3 minutes
Find out how much your home could sell for in as little as 3 minutes with a no-obligation cash offer.
Estimated market value
$1,210,300
Get a cash offer in 3 minutes
Find out how much your home could sell for in as little as 3 minutes with a no-obligation cash offer.
Estimated market value
$1,210,300

