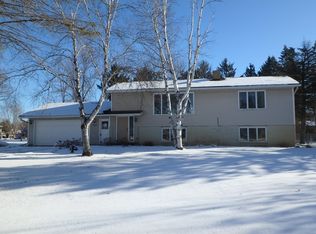Closed
$350,000
1527 Devon Rd, Saint Cloud, MN 56303
4beds
2,071sqft
Single Family Residence
Built in 1983
0.44 Acres Lot
$349,500 Zestimate®
$169/sqft
$2,031 Estimated rent
Home value
$349,500
$311,000 - $391,000
$2,031/mo
Zestimate® history
Loading...
Owner options
Explore your selling options
What's special
* Multiple Offers Received - Highest and Best Due Saturday, 7/20 at 5:00 pm.* Introducing 1527 Devon Road in St. Cloud! Nestled on a stunning 0.44-acre lot, this fully remodeled home truly has it all! Featuring beautiful hardwood floors, a remodeled kitchen with granite countertops and stainless-steel appliances, new windows, a 2022 roof, and a new high-efficiency furnace, this home is move-in ready. The main level offers an open floor plan with vaulted ceilings, a stacked stone gas fireplace, direct access to the refurbished deck, a dining area, three bedrooms, and a renovated full bath. The walkout lower level is an entertainer's dream, complete with a family room showcasing a Chicago brick surround and gas stove, wet bar with knotty alder cabinets and quartz countertops, a fourth bedroom, 3/4 bath, and a fully finished laundry room with extensive built-in cabinetry. Outside, the fenced yard is a private oasis with lush landscaping, garden areas, in-ground sprinklers, and a 12x24 storage shed. Don’t miss the chance to call this exceptional property home!
Zillow last checked: 8 hours ago
Listing updated: September 12, 2025 at 10:53pm
Listed by:
Carey Willis Crowell 952-999-3126,
Fazendin REALTORS,
Richard A Willis 952-484-5790
Bought with:
Josh Hirschfeld
Hirschfeld Real Estate
Source: NorthstarMLS as distributed by MLS GRID,MLS#: 6566804
Facts & features
Interior
Bedrooms & bathrooms
- Bedrooms: 4
- Bathrooms: 2
- Full bathrooms: 1
- 3/4 bathrooms: 1
Bedroom 1
- Level: Main
- Area: 165 Square Feet
- Dimensions: 15x11
Bedroom 2
- Level: Main
- Area: 108 Square Feet
- Dimensions: 12x9
Bedroom 3
- Level: Main
- Area: 100 Square Feet
- Dimensions: 10x10
Bedroom 4
- Level: Lower
- Area: 108 Square Feet
- Dimensions: 12x9
Deck
- Level: Main
- Area: 180 Square Feet
- Dimensions: 18x10
Family room
- Level: Main
- Area: 168 Square Feet
- Dimensions: 14x12
Kitchen
- Level: Main
- Area: 240 Square Feet
- Dimensions: 20x12
Laundry
- Level: Lower
- Area: 126 Square Feet
- Dimensions: 14x9
Heating
- Forced Air
Cooling
- Central Air
Appliances
- Included: Dishwasher, Disposal, Dryer, Electronic Air Filter, Exhaust Fan, Gas Water Heater, Microwave, Range, Refrigerator, Washer
Features
- Basement: Block,Egress Window(s),Finished,Full,Walk-Out Access
- Number of fireplaces: 2
- Fireplace features: Family Room, Free Standing, Gas, Stone
Interior area
- Total structure area: 2,071
- Total interior livable area: 2,071 sqft
- Finished area above ground: 1,115
- Finished area below ground: 956
Property
Parking
- Total spaces: 2
- Parking features: Attached, Concrete, Garage Door Opener
- Attached garage spaces: 2
- Has uncovered spaces: Yes
- Details: Garage Dimensions (25x25)
Accessibility
- Accessibility features: None
Features
- Levels: Multi/Split
- Patio & porch: Deck, Patio
- Fencing: Chain Link,Full
Lot
- Size: 0.44 Acres
- Dimensions: 120 x 151 x 121 x 166
- Features: Many Trees
Details
- Additional structures: Storage Shed
- Foundation area: 956
- Parcel number: 82457680332
- Zoning description: Residential-Single Family
Construction
Type & style
- Home type: SingleFamily
- Property subtype: Single Family Residence
Materials
- Brick/Stone, Metal Siding, Steel Siding, Wood Siding, Block
- Roof: Age 8 Years or Less
Condition
- Age of Property: 42
- New construction: No
- Year built: 1983
Utilities & green energy
- Electric: 200+ Amp Service
- Gas: Natural Gas
- Sewer: City Sewer/Connected
- Water: City Water/Connected, Well
- Utilities for property: Underground Utilities
Community & neighborhood
Location
- Region: Saint Cloud
- Subdivision: Chantry Estates
HOA & financial
HOA
- Has HOA: No
Other
Other facts
- Road surface type: Paved
Price history
| Date | Event | Price |
|---|---|---|
| 9/11/2024 | Sold | $350,000+4.5%$169/sqft |
Source: | ||
| 7/21/2024 | Pending sale | $335,000$162/sqft |
Source: | ||
| 7/19/2024 | Listed for sale | $335,000$162/sqft |
Source: | ||
Public tax history
| Year | Property taxes | Tax assessment |
|---|---|---|
| 2024 | $8 | $273,800 +11.7% |
| 2023 | $8 | $245,100 +27.7% |
| 2022 | $8 | $191,900 |
Find assessor info on the county website
Neighborhood: 56303
Nearby schools
GreatSchools rating
- 4/10Westwood Elementary SchoolGrades: K-5Distance: 1.1 mi
- 2/10North Junior High SchoolGrades: 6-8Distance: 1.3 mi
- 3/10Apollo Senior High SchoolGrades: 9-12Distance: 0.8 mi

Get pre-qualified for a loan
At Zillow Home Loans, we can pre-qualify you in as little as 5 minutes with no impact to your credit score.An equal housing lender. NMLS #10287.
