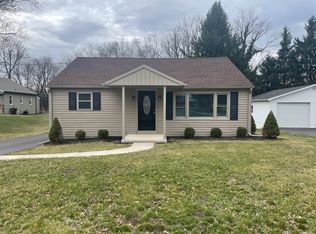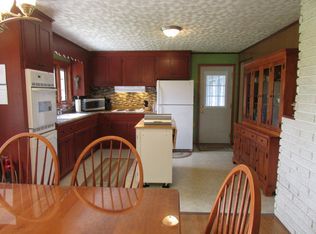WARMING RANCH W/ADDITION...almost 2 acres of gorgeous, mature scape backs to farm! Bright, sweeping layout! Hardwood flrs, 2 FPs. Huge master brm suite w/vaulted ceiling, your own private FP, walk in closet, garden tub & shower!! 3 car garage +det garage/shop. Deck & patio, rear parking too. Lot size may allow subdivide or additional site for mobile/modular home (water & sewer already est)
This property is off market, which means it's not currently listed for sale or rent on Zillow. This may be different from what's available on other websites or public sources.


