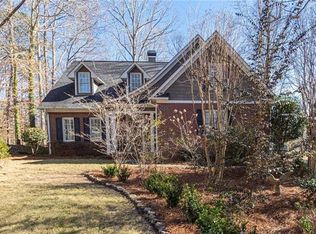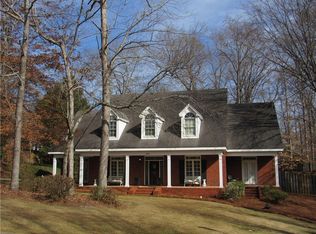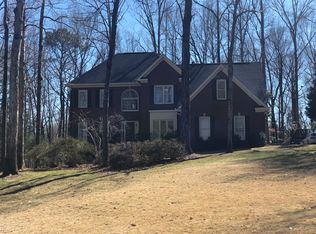Lovely custom home in desirable Grove Hill subdivision. Home is located on 11th hole of Moore's Mill Club golf course. Welcoming foyer leads to spacious formal dining room and beautiful great room. Great room has wood burning fireplace with gas starter, built-ins, and opens to fabulous outside living space. Kitchen offers stainless appliances, granite, and tons of storage, and huge walk in pantry. Fantastic master suite located on main level which offers private den/office. Master bath with custom his/her closets, soaking tub, and tiled shower with 3 shower heads. 2nd bedroom also located on main level. Upstairs you'll find 3 spacious bedroom. Bedroom 3 with private bath. Bedrooms 4 & 5 with jack-n-jill bath. Upstairs features large family room, spacious home theater, and huge art/exercise room, plus 2nd laundry room. Home has amazing, easy to access storage. 3 car garage. Underground fencing for pets. Home is perfect for entertaining, inside and out!
This property is off market, which means it's not currently listed for sale or rent on Zillow. This may be different from what's available on other websites or public sources.



