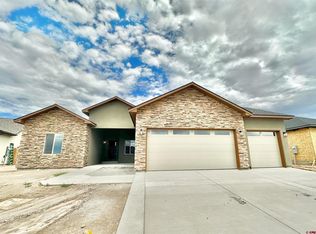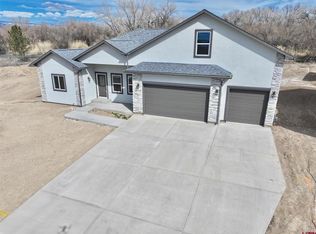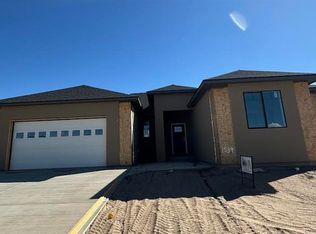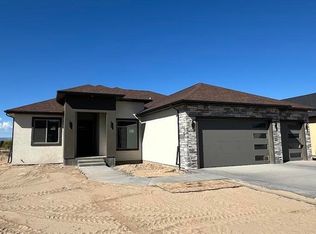Sold inner office
$557,500
1527 Criterion Street, Delta, CO 81416
4beds
1,932sqft
Stick Built
Built in 2024
0.25 Acres Lot
$511,200 Zestimate®
$289/sqft
$2,265 Estimated rent
Home value
$511,200
$429,000 - $608,000
$2,265/mo
Zestimate® history
Loading...
Owner options
Explore your selling options
What's special
A beautiful BRAND NEW HOUSE in the finest subdivision in Delta. There are no boxes left to check in this spacious 4 bedroom 2 bath home. Spread out over 1/3rd of an acre with IRRIGATION WATER. Fully private backyard that no one will ever build behind. I'm telling you it doesn't get any better than this. Built by Brix and Stix Construction, a premier builder in Delta. You have to see this house. House is currently under construction. Pictures are of the same house build previously. Builder is offering a $5,000 interest rate buy down. Let's go!!
Zillow last checked: 8 hours ago
Listing updated: February 20, 2025 at 11:40am
Listed by:
Thomas Bell tbell@cbcprimeproperties.com,
Coldwell Banker Distinctive Properties,
Joni Klein 970-258-0056,
Coldwell Banker Distinctive Properties
Bought with:
Thomas Bell
Coldwell Banker Distinctive Properties
Joni Klein
Coldwell Banker Distinctive Properties
Source: CREN,MLS#: 818510
Facts & features
Interior
Bedrooms & bathrooms
- Bedrooms: 4
- Bathrooms: 2
- Full bathrooms: 2
Interior area
- Total structure area: 1,932
- Total interior livable area: 1,932 sqft
Property
Parking
- Total spaces: 3
- Parking features: Attached Garage
- Attached garage spaces: 3
Lot
- Size: 0.25 Acres
Details
- Parcel number: 100002223251
Construction
Type & style
- Home type: SingleFamily
- Property subtype: Stick Built
- Attached to another structure: Yes
Condition
- New construction: Yes
- Year built: 2024
Community & neighborhood
Location
- Region: Delta
- Subdivision: Cunningham Orchard Estates
HOA & financial
HOA
- Has HOA: Yes
- Association name: Cunningham Orchard Estates HOA
Other
Other facts
- Has irrigation water rights: Yes
Price history
| Date | Event | Price |
|---|---|---|
| 2/20/2025 | Sold | $557,500+1.4%$289/sqft |
Source: | ||
| 1/6/2025 | Pending sale | $550,000$285/sqft |
Source: GJARA #20245573 | ||
| 10/4/2024 | Listed for sale | $550,000$285/sqft |
Source: | ||
Public tax history
Tax history is unavailable.
Neighborhood: 81416
Nearby schools
GreatSchools rating
- 5/10Lincoln Elementary SchoolGrades: K-5Distance: 1.1 mi
- 5/10Delta Middle SchoolGrades: 6-8Distance: 1.4 mi
- 7/10Delta High SchoolGrades: 9-12Distance: 0.3 mi
Schools provided by the listing agent
- Elementary: Garnet Mesa K-5
- Middle: Delta 6-8
- High: Delta 9-12
Source: CREN. This data may not be complete. We recommend contacting the local school district to confirm school assignments for this home.

Get pre-qualified for a loan
At Zillow Home Loans, we can pre-qualify you in as little as 5 minutes with no impact to your credit score.An equal housing lender. NMLS #10287.



