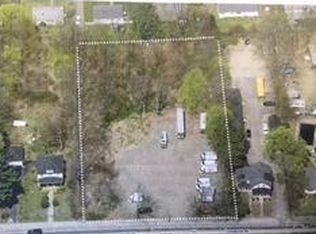Sold for $560,000 on 02/21/25
$560,000
1527 Centerville Rd, Warwick, RI 02886
4beds
1,868sqft
Single Family Residence
Built in 1925
0.69 Acres Lot
$573,600 Zestimate®
$300/sqft
$4,077 Estimated rent
Home value
$573,600
$511,000 - $642,000
$4,077/mo
Zestimate® history
Loading...
Owner options
Explore your selling options
What's special
Warwick Colonial with character and style.With 4 spacious bedrooms, 3 full baths, and a two-year-young septic system, there’s plenty of room for family gatherings, festive celebrations, & creating cherished memories. The home showcases a brand-new roof, energy-efficient vinyl windows, and classic vinyl siding for lasting beauty and durability. The expansive new front porch is perfect for morning coffee and sunset cocktails.. Come inside to a welcoming foyer that opens into sun-soaked living spaces ideal for cozy gatherings. The state-of-the-art kitchen is a host’s dream, featuring high-end stainless steel appliances, classic yet on-trend cabinetry, & custom counter space.. Upstairs, the primary suite offers a serene escape with a spa-like ensuite bath and walk-in closet—perfect for relaxing after a long day. The property sits on 3/4 of an acre, ready for snowball fights, fire pit nights, & festive celebrations under the stars. A detached 2-car garage & ample parking provide room for all your visitors. Don’t miss the convenient mudroom off the back entrance—perfect for storing your outside shoes, coats & bags. This home is more than just a place to live—it’s where magic happens all year round.Schedule your private tour today and make this dream home yours at 1527 Centerville Road!
Zillow last checked: 8 hours ago
Listing updated: February 21, 2025 at 02:05pm
Listed by:
Reena Gleason 401-258-7772,
RE/MAX ADVANTAGE GROUP
Bought with:
Missie Rose, RES.0034935
RE/MAX River's Edge
Source: StateWide MLS RI,MLS#: 1374673
Facts & features
Interior
Bedrooms & bathrooms
- Bedrooms: 4
- Bathrooms: 3
- Full bathrooms: 3
Primary bedroom
- Level: Second
- Area: 170 Square Feet
- Dimensions: 10
Bathroom
- Level: Second
- Area: 49 Square Feet
- Dimensions: 7
Bathroom
- Level: Second
- Area: 60 Square Feet
- Dimensions: 10
Bathroom
- Level: First
- Area: 49 Square Feet
- Dimensions: 7
Other
- Level: Second
- Area: 130 Square Feet
- Dimensions: 10
Other
- Level: First
- Area: 110 Square Feet
- Dimensions: 10
Other
- Level: Second
- Area: 130 Square Feet
- Dimensions: 10
Dining room
- Level: First
- Area: 150 Square Feet
- Dimensions: 10
Other
- Level: First
- Area: 56 Square Feet
- Dimensions: 7
Kitchen
- Level: First
- Area: 130 Square Feet
- Dimensions: 10
Living room
- Level: First
- Area: 110 Square Feet
- Dimensions: 10
Mud room
- Level: First
- Area: 50 Square Feet
- Dimensions: 10
Heating
- Electric, Oil, Steam
Cooling
- None
Appliances
- Included: Electric Water Heater, Dishwasher, Microwave, Oven/Range, Refrigerator
Features
- Wall (Dry Wall), Stairs, Plumbing (Mixed), Insulation (Cap), Insulation (Ceiling), Insulation (Floors), Insulation (Walls), Ceiling Fan(s)
- Flooring: Ceramic Tile, Hardwood, Vinyl
- Basement: Full,Interior and Exterior,Unfinished,Utility
- Attic: Attic Stairs, Attic Storage
- Has fireplace: No
- Fireplace features: None
Interior area
- Total structure area: 1,868
- Total interior livable area: 1,868 sqft
- Finished area above ground: 1,868
- Finished area below ground: 0
Property
Parking
- Total spaces: 8
- Parking features: Detached, Driveway
- Garage spaces: 2
- Has uncovered spaces: Yes
Features
- Patio & porch: Porch
Lot
- Size: 0.69 Acres
Details
- Parcel number: WARWM251B0010L0000
- Special conditions: Conventional/Market Value
Construction
Type & style
- Home type: SingleFamily
- Architectural style: Colonial
- Property subtype: Single Family Residence
Materials
- Dry Wall, Vinyl Siding
- Foundation: Concrete Perimeter, Stone
Condition
- New construction: No
- Year built: 1925
Utilities & green energy
- Electric: 200+ Amp Service
- Sewer: Septic Tank
- Utilities for property: Sewer Available, Water Connected
Community & neighborhood
Community
- Community features: Near Public Transport, Commuter Bus, Highway Access, Hospital, Interstate, Private School, Public School, Recreational Facilities, Restaurants, Near Shopping, Tennis
Location
- Region: Warwick
Price history
| Date | Event | Price |
|---|---|---|
| 2/21/2025 | Sold | $560,000+0%$300/sqft |
Source: | ||
| 2/6/2025 | Pending sale | $559,900$300/sqft |
Source: | ||
| 12/20/2024 | Listed for sale | $559,900+3.7%$300/sqft |
Source: | ||
| 10/27/2024 | Listing removed | $539,900$289/sqft |
Source: | ||
| 10/23/2024 | Contingent | $539,900$289/sqft |
Source: | ||
Public tax history
| Year | Property taxes | Tax assessment |
|---|---|---|
| 2025 | $4,614 | $318,900 |
| 2024 | $4,614 +2% | $318,900 |
| 2023 | $4,525 +3.1% | $318,900 +36% |
Find assessor info on the county website
Neighborhood: 02886
Nearby schools
GreatSchools rating
- 9/10Scott SchoolGrades: K-5Distance: 1.4 mi
- 5/10Winman Junior High SchoolGrades: 6-8Distance: 1.6 mi
- 5/10Toll Gate High SchoolGrades: 9-12Distance: 1.6 mi

Get pre-qualified for a loan
At Zillow Home Loans, we can pre-qualify you in as little as 5 minutes with no impact to your credit score.An equal housing lender. NMLS #10287.
Sell for more on Zillow
Get a free Zillow Showcase℠ listing and you could sell for .
$573,600
2% more+ $11,472
With Zillow Showcase(estimated)
$585,072