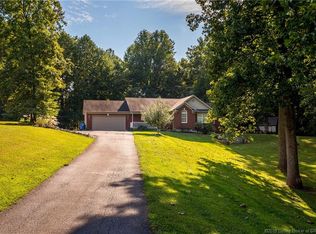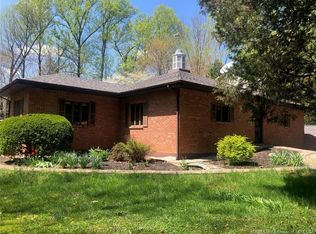Check out this 3 bedroom, 2 full bath home with a walk out basement! It sits on a large lot in a nice established neighborhood. This home has room for everyone in your family! The upstairs offers a split floor plan with an eat-in kitchen, living room with a beautiful gas fireplace, 3 bedrooms (including the large master that has 2 walk-in closets and a master bath with dual sinks) and a large laundry room. The finished basement offers a large family room and an area that would be a perfect game room or toy room. Plumbing is also roughed in for a 3rd bath in the basement. Sit and relax on a deck that overlooks the large wooded backyard. Poured sidewalk makes for easy access to the basement from the outdoors. Two car garage offers car space and storage for outdoor equipment. Hot tub stays, but needs electric hooked up. $2000.00 paint allowance given at closing.
This property is off market, which means it's not currently listed for sale or rent on Zillow. This may be different from what's available on other websites or public sources.


