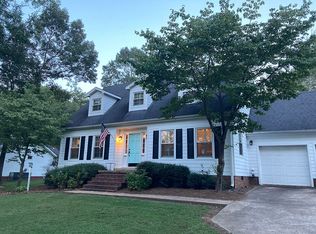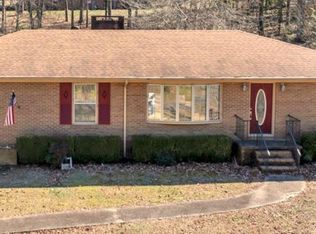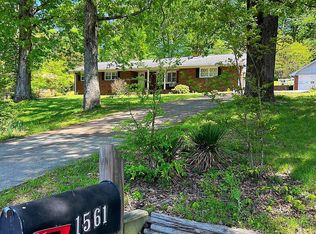Sold for $275,000
$275,000
1527 Bob Jones Rd, Scottsboro, AL 35769
3beds
1,648sqft
Single Family Residence
Built in 1965
0.45 Acres Lot
$277,100 Zestimate®
$167/sqft
$1,857 Estimated rent
Home value
$277,100
Estimated sales range
Not available
$1,857/mo
Zestimate® history
Loading...
Owner options
Explore your selling options
What's special
Come for the Location near Lake Guntersville! Lake Access nearby with Public Boat Ramp, Walking Trail, Fishing Pier, Swimming, and Picnic Area! This 3br 2 bath Brick Rancher has all new windows, new Flooring, new Kitchen with Custom Cabinets, Granite Countertops, and new Kitchen Appliance package! Great sized Laundry room just off of the Kitchen. Open Floor Plan including Living, Dining, and Den with Fireplace! Great schools, restaurants, Movie Theatre and Golfing close by!
Zillow last checked: 8 hours ago
Listing updated: August 25, 2025 at 10:08pm
Listed by:
Laurie Anderson 256-996-1877,
Re/Max Guntersville
Bought with:
Lauren Harbin, 124215
Down Home Real Estate
Source: ValleyMLS,MLS#: 21890336
Facts & features
Interior
Bedrooms & bathrooms
- Bedrooms: 3
- Bathrooms: 2
- Full bathrooms: 1
- 3/4 bathrooms: 1
Primary bedroom
- Features: Ceiling Fan(s)
- Level: First
- Area: 168
- Dimensions: 12 x 14
Bedroom 2
- Features: Walk-In Closet(s)
- Level: First
- Area: 121
- Dimensions: 11 x 11
Bedroom 3
- Features: Ceiling Fan(s)
- Level: First
- Area: 90
- Dimensions: 9 x 10
Dining room
- Features: Crown Molding
- Level: First
- Area: 121
- Dimensions: 11 x 11
Kitchen
- Features: Kitchen Island
- Level: First
- Area: 132
- Dimensions: 11 x 12
Living room
- Features: Fireplace
- Level: First
- Area: 450
- Dimensions: 18 x 25
Heating
- Central 1
Cooling
- Central 1
Appliances
- Included: Dishwasher, Microwave, Range, Refrigerator
Features
- Basement: Crawl Space
- Number of fireplaces: 1
- Fireplace features: One
Interior area
- Total interior livable area: 1,648 sqft
Property
Parking
- Parking features: Garage-One Car, Garage-Attached, Driveway-Concrete
Features
- Levels: One
- Stories: 1
- Patio & porch: Covered Porch, Patio
Lot
- Size: 0.45 Acres
Details
- Parcel number: 39 34 01 12 0 001 008.000
Construction
Type & style
- Home type: SingleFamily
- Architectural style: Ranch
- Property subtype: Single Family Residence
Condition
- New construction: No
- Year built: 1965
Utilities & green energy
- Water: Public
Community & neighborhood
Location
- Region: Scottsboro
- Subdivision: Pinewood
Price history
| Date | Event | Price |
|---|---|---|
| 8/25/2025 | Sold | $275,000-3.7%$167/sqft |
Source: | ||
| 8/14/2025 | Pending sale | $285,700$173/sqft |
Source: | ||
| 7/11/2025 | Price change | $285,700-3.1%$173/sqft |
Source: | ||
| 6/28/2025 | Price change | $294,700-1.3%$179/sqft |
Source: | ||
| 5/31/2025 | Listed for sale | $298,700+81%$181/sqft |
Source: | ||
Public tax history
| Year | Property taxes | Tax assessment |
|---|---|---|
| 2024 | $595 | $12,260 |
| 2023 | $595 +10.5% | $12,260 +10.5% |
| 2022 | $538 | $11,100 |
Find assessor info on the county website
Neighborhood: 35769
Nearby schools
GreatSchools rating
- 10/10Thurston T Nelson Elementary SchoolGrades: PK-KDistance: 0.2 mi
- 7/10Scottsboro Jr High SchoolGrades: 7-8Distance: 2.2 mi
- 6/10Scottsboro High SchoolGrades: 9-12Distance: 4.3 mi
Schools provided by the listing agent
- Elementary: Nelson Elementary School
- Middle: Scottsboro Middle School
- High: Scottsboro High School
Source: ValleyMLS. This data may not be complete. We recommend contacting the local school district to confirm school assignments for this home.
Get pre-qualified for a loan
At Zillow Home Loans, we can pre-qualify you in as little as 5 minutes with no impact to your credit score.An equal housing lender. NMLS #10287.


