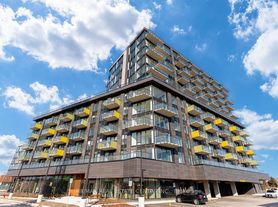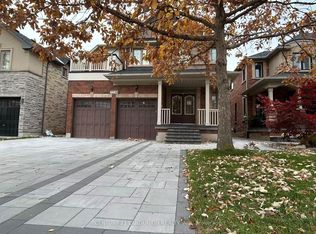Executive Family Home for Lease in Joshua Creek - Walk to Top Schools, Parks and Trails. A beautifully maintained 5-bedroom home Over 6,000 Sq Ft nestled on a quiet, tree-lined street in one of Oakville's most desirable neighbourhoods. This property offers an exceptional lifestyle for families or professionals seeking comfort, space and convenience in a prestigious community. Sun-filled principal rooms, hardwood flooring and an ideal layout create a warm and inviting atmosphere from the moment you walk in. The living and dining rooms flow effortlessly into a bright kitchen featuring stainless steel appliances, plenty of storage and a walkout to a private backyard - perfect for enjoying your morning coffee, hosting barbecues or simply unwinding at the end of the day. Upstairs, the home features four generous bedrooms, including a peaceful primary suite with an ensuite bathroom and walk-in closet. The finished lower level provides additional flexible space that can be used as a recreation room, children's play area, home gym or a quiet office for remote work. This home combines everyday functionality with the charm and character of an established neighbourhood. Life in this area is defined by convenience and community. You are surrounded by top-rated schools such as Joshua Creek, Iroquois Ridge, St. Marguerite d'Youville, Holy Trinity, making it ideal for families prioritizing education. Scenic parks, walking trails, the lakefront and downtown Oakville's boutiques, patios and cafes are just minutes away. Commuters will appreciate the quick access to the QEW, GO Station, shopping, grocery stores and major amenities, all while enjoying the peaceful setting of a mature, residential street. A private backyard, double car garage and ample parking complete the offering, making this a perfect long-term lease opportunity in a sought-after location.
House for rent
C$6,900/mo
Fees may apply
1527 Arrowhead Rd, Oakville, ON L6H 7V6
6beds
Price may not include required fees and charges. Learn more|
Singlefamily
Available now
Central air
Ensuite laundry
6 Attached garage spaces parking
Natural gas, forced air, fireplace
What's special
Quiet tree-lined streetSun-filled principal roomsHardwood flooringIdeal layoutBright kitchenStainless steel appliancesPlenty of storage
- 16 days |
- -- |
- -- |
Zillow last checked: 8 hours ago
Listing updated: February 18, 2026 at 02:09pm
Travel times
Looking to buy when your lease ends?
Consider a first-time homebuyer savings account designed to grow your down payment with up to a 6% match & a competitive APY.
Facts & features
Interior
Bedrooms & bathrooms
- Bedrooms: 6
- Bathrooms: 5
- Full bathrooms: 5
Heating
- Natural Gas, Forced Air, Fireplace
Cooling
- Central Air
Appliances
- Laundry: Ensuite
Features
- Walk In Closet
- Has basement: Yes
- Has fireplace: Yes
Property
Parking
- Total spaces: 6
- Parking features: Attached
- Has attached garage: Yes
- Details: Contact manager
Features
- Stories: 2
- Exterior features: Contact manager
- Pool features: Contact manager
Construction
Type & style
- Home type: SingleFamily
- Property subtype: SingleFamily
Materials
- Roof: Asphalt
Community & HOA
Location
- Region: Oakville
Financial & listing details
- Lease term: Contact For Details
Price history
Price history is unavailable.
Neighborhood: Iroquois Ridge North
Nearby schools
GreatSchools rating
No schools nearby
We couldn't find any schools near this home.

