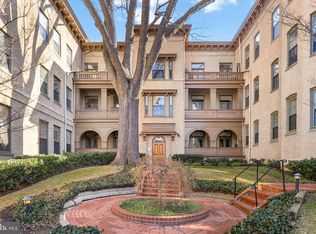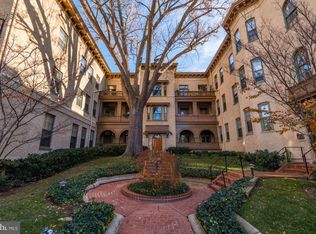Sold for $1,485,500 on 02/29/24
$1,485,500
1527 30th St NW APT B21, Washington, DC 20007
3beds
1,563sqft
Condominium
Built in 1920
-- sqft lot
$1,558,100 Zestimate®
$950/sqft
$5,192 Estimated rent
Home value
$1,558,100
$1.46M - $1.67M
$5,192/mo
Zestimate® history
Loading...
Owner options
Explore your selling options
What's special
This elegant condo is one of the most attractive units in the historic Downing and Vaux Building, named for the original building's "star architects" Calvert Vaux and Andrew Downing, ca. 1850. The Condominium complex dominates the corner of 30th and Q Streets in the heart of the Georgetown's East Village. The present owner engaged renowned architect Douglas Rixey, AIA, to design the sophisticated interiors while preserving the condo's legacy and character. The fine interiors are stunning backdrops for modern and/or antique furnishings. The plentiful wall spaces offer charming opportunities for art, photography, and other special items. The custom kitchen, bathrooms, and sleek cabinetry are perfectly proportioned for the condo. Updated hardwood floors, HVAC, and LED lighting add additional luster to the flexible floor plan. Three bedrooms offer multiple purposes, such as a den and/or office, as is presently shown. The primary bedroom has an en suite bathroom with two vanities. Other outstanding features include a working fireplace, a separate laundry room, large closets throughout, a cedar walk-in closet, bicycle storage on site, and private storage in the building's service area. Two sets of French doors and transoms open to the balcony facing west, and bring light into the dining and kitchen areas. Additional windows face eastern and northern exposures, bringing three sides of natural light. Unit B-21 shares an elevator and staircase landing with only one other condo. This unique and exciting opportunity will be shown in a THREE DAY OPEN HOUSE: Saturday, January 20, 1:00 to 5:00; Sunday, January 21, 1:00 - 5:00; and Monday, January 22, noon to 4:00. Brokers and buyers are welcome.
Zillow last checked: 8 hours ago
Listing updated: February 29, 2024 at 04:01pm
Listed by:
Jane Siena 202-333-1212,
TTR Sotheby's International Realty
Bought with:
Casey Aboulafia, SP98360832
Compass
Source: Bright MLS,MLS#: DCDC2124490
Facts & features
Interior
Bedrooms & bathrooms
- Bedrooms: 3
- Bathrooms: 2
- Full bathrooms: 2
- Main level bathrooms: 2
- Main level bedrooms: 3
Basement
- Area: 0
Heating
- Forced Air, Heat Pump, Electric
Cooling
- Central Air, Heat Pump, Roof Mounted, Electric
Appliances
- Included: Microwave, Built-In Range, Cooktop, Dishwasher, Disposal, Dryer, ENERGY STAR Qualified Refrigerator, Ice Maker, Washer, Water Heater, Electric Water Heater
- Laundry: Dryer In Unit, Washer In Unit, Laundry Room, In Unit
Features
- Built-in Features, Cedar Closet(s), Dining Area, Family Room Off Kitchen, Kitchen - Gourmet, Recessed Lighting, Bathroom - Stall Shower, Upgraded Countertops, Walk-In Closet(s), Ceiling Fan(s), 9'+ Ceilings, Dry Wall
- Flooring: Hardwood, Stone, Wood
- Doors: French Doors
- Windows: Transom
- Has basement: No
- Number of fireplaces: 1
- Fireplace features: Stone, Metal
- Common walls with other units/homes: 1 Common Wall
Interior area
- Total structure area: 1,563
- Total interior livable area: 1,563 sqft
- Finished area above ground: 1,563
- Finished area below ground: 0
Property
Parking
- Parking features: On Street
- Has uncovered spaces: Yes
Accessibility
- Accessibility features: Stair Lift, 2+ Access Exits
Features
- Levels: One
- Stories: 1
- Exterior features: Chimney Cap(s), Flood Lights, Rain Gutters, Storage, Sidewalks, Stone Retaining Walls, Street Lights, Balcony
- Pool features: None
- Has view: Yes
- View description: Courtyard, Garden, Street, Trees/Woods
- Frontage type: Road Frontage
Lot
- Features: Landscaped, Wooded, Near National Park, Chillum-Urban Land Complex
Details
- Additional structures: Above Grade, Below Grade
- Parcel number: 1268/2008
- Zoning: R-3/GT
- Zoning description: Residential
- Special conditions: Standard
Construction
Type & style
- Home type: Condo
- Architectural style: Villa,Victorian,Beaux Arts
- Property subtype: Condominium
- Attached to another structure: Yes
Materials
- Brick, Stucco, Other
- Roof: Composition,Flat,Metal,Wood
Condition
- Excellent
- New construction: No
- Year built: 1920
- Major remodel year: 1981
Utilities & green energy
- Sewer: Public Sewer
- Water: Public
- Utilities for property: Cable Connected, Multiple Phone Lines, Electricity Available, Cable, DSL
Community & neighborhood
Security
- Security features: Fire Alarm, Exterior Cameras, Main Entrance Lock
Location
- Region: Washington
- Subdivision: Georgetown
HOA & financial
HOA
- Has HOA: No
- Amenities included: Cable TV, Common Grounds, Elevator(s), Storage, Security
- Services included: Common Area Maintenance, Custodial Services Maintenance, Maintenance Structure, Insurance, Maintenance Grounds, Management, Reserve Funds, Snow Removal, Trash, Water, Sewer
- Association name: Downing And Vaux Condominium Association
Other fees
- Condo and coop fee: $1,022 monthly
Other
Other facts
- Listing agreement: Exclusive Right To Sell
- Listing terms: Conventional,Cash
- Ownership: Condominium
Price history
| Date | Event | Price |
|---|---|---|
| 2/29/2024 | Sold | $1,485,500+9.2%$950/sqft |
Source: | ||
| 1/26/2024 | Pending sale | $1,360,000$870/sqft |
Source: | ||
| 1/19/2024 | Listed for sale | $1,360,000+36%$870/sqft |
Source: | ||
| 11/16/2017 | Sold | $1,000,000-13%$640/sqft |
Source: Public Record | ||
| 10/16/2017 | Pending sale | $1,150,000$736/sqft |
Source: TTR Sotheby's International Realty #DC9679060 | ||
Public tax history
| Year | Property taxes | Tax assessment |
|---|---|---|
| 2025 | $11,054 +12.7% | $1,316,110 +12.6% |
| 2024 | $9,805 +0.7% | $1,168,650 +0.8% |
| 2023 | $9,735 +14.7% | $1,159,940 +14.6% |
Find assessor info on the county website
Neighborhood: Georgetown
Nearby schools
GreatSchools rating
- 10/10Hyde-Addison Elementary SchoolGrades: PK-5Distance: 0.4 mi
- 6/10Hardy Middle SchoolGrades: 6-8Distance: 0.6 mi
- 7/10Jackson-Reed High SchoolGrades: 9-12Distance: 3 mi
Schools provided by the listing agent
- Elementary: Stoddert
- Middle: Hardy
- High: Ellington School Of The Arts
- District: District Of Columbia Public Schools
Source: Bright MLS. This data may not be complete. We recommend contacting the local school district to confirm school assignments for this home.

Get pre-qualified for a loan
At Zillow Home Loans, we can pre-qualify you in as little as 5 minutes with no impact to your credit score.An equal housing lender. NMLS #10287.
Sell for more on Zillow
Get a free Zillow Showcase℠ listing and you could sell for .
$1,558,100
2% more+ $31,162
With Zillow Showcase(estimated)
$1,589,262
