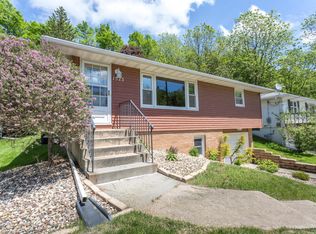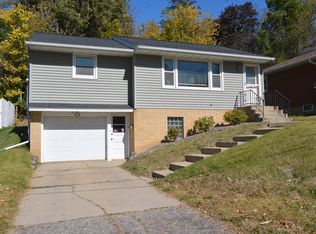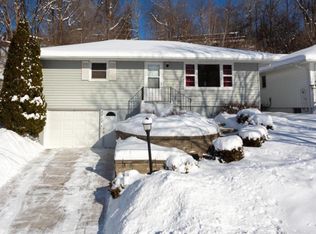Closed
$219,900
1527 15th St NE, Rochester, MN 55906
3beds
1,400sqft
Single Family Residence
Built in 1957
7,405.2 Square Feet Lot
$242,400 Zestimate®
$157/sqft
$1,912 Estimated rent
Home value
$242,400
$230,000 - $255,000
$1,912/mo
Zestimate® history
Loading...
Owner options
Explore your selling options
What's special
This recently renovated home has it all! A great private location at the end of a street on a cul-de-sac with bike trail access right next to it. Less than a mile away you'll find Quarry Hill Nature Center and 1.2 miles away from Silver Lake Park. This charming 3 bed 2 bath tuck under has a brand new roof & gutters, 2019 high efficiency furnace & A/C, and all 13 of the windows on the main floor replaced in 2020. Inside the home you'll find hardwood floors throughout main level with the exception of tile in the kitchen and bathroom. Fully fenced backyard. Quick closing available. The deck on the front of the house is perfect for relaxing. Don’t miss your opportunity to see it for yourself!
Zillow last checked: 8 hours ago
Listing updated: May 06, 2025 at 11:43am
Listed by:
Jake Huglen 507-250-3792,
Coldwell Banker Realty,
Jessica Huglen 507-202-7259
Bought with:
Krystal Jorgenson
Re/Max Results
Source: NorthstarMLS as distributed by MLS GRID,MLS#: 6440262
Facts & features
Interior
Bedrooms & bathrooms
- Bedrooms: 3
- Bathrooms: 2
- Full bathrooms: 1
- 1/2 bathrooms: 1
Bedroom 1
- Level: Main
Bedroom 2
- Level: Main
Bedroom 3
- Level: Main
Bathroom
- Level: Main
Bathroom
- Level: Basement
Deck
- Level: Main
Dining room
- Level: Main
Family room
- Level: Basement
Kitchen
- Level: Main
Laundry
- Level: Basement
Living room
- Level: Main
Heating
- Forced Air
Cooling
- Central Air
Appliances
- Included: Dryer, Gas Water Heater, Range, Refrigerator, Washer
Features
- Basement: Block,Full,Unfinished
- Has fireplace: No
Interior area
- Total structure area: 1,400
- Total interior livable area: 1,400 sqft
- Finished area above ground: 912
- Finished area below ground: 0
Property
Parking
- Total spaces: 1
- Parking features: Attached, Concrete, Tuckunder Garage
- Attached garage spaces: 1
- Details: Garage Dimensions (23x14)
Accessibility
- Accessibility features: None
Features
- Levels: One
- Stories: 1
- Patio & porch: Deck, Front Porch
- Fencing: Chain Link,Full
Lot
- Size: 7,405 sqft
- Dimensions: 50 x 152
- Features: Near Public Transit, Many Trees
Details
- Foundation area: 912
- Parcel number: 742544008186
- Zoning description: Residential-Single Family
Construction
Type & style
- Home type: SingleFamily
- Property subtype: Single Family Residence
Materials
- Vinyl Siding
- Roof: Age 8 Years or Less,Asphalt
Condition
- Age of Property: 68
- New construction: No
- Year built: 1957
Utilities & green energy
- Electric: Circuit Breakers, 100 Amp Service, Power Company: Rochester Public Utilities
- Gas: Natural Gas
- Sewer: City Sewer/Connected
- Water: City Water/Connected
Community & neighborhood
Location
- Region: Rochester
- Subdivision: Geisinger Valley Add
HOA & financial
HOA
- Has HOA: No
Other
Other facts
- Road surface type: Paved
Price history
| Date | Event | Price |
|---|---|---|
| 8/16/2025 | Listing removed | $1,975$1/sqft |
Source: Zillow Rentals | ||
| 6/15/2025 | Listed for rent | $1,975+6.8%$1/sqft |
Source: Zillow Rentals | ||
| 10/14/2024 | Listing removed | $1,850$1/sqft |
Source: Zillow Rentals | ||
| 3/16/2024 | Listing removed | -- |
Source: Zillow Rentals | ||
| 1/7/2024 | Listed for rent | $1,850-1.3%$1/sqft |
Source: Zillow Rentals | ||
Public tax history
| Year | Property taxes | Tax assessment |
|---|---|---|
| 2024 | $2,358 | $191,400 +2.2% |
| 2023 | -- | $187,200 +5.4% |
| 2022 | $2,218 +19.2% | $177,600 +10.1% |
Find assessor info on the county website
Neighborhood: 55906
Nearby schools
GreatSchools rating
- 7/10Jefferson Elementary SchoolGrades: PK-5Distance: 0.5 mi
- 4/10Kellogg Middle SchoolGrades: 6-8Distance: 0.7 mi
- 8/10Century Senior High SchoolGrades: 8-12Distance: 1.2 mi
Schools provided by the listing agent
- Elementary: Jefferson
- Middle: Kellogg
- High: Century
Source: NorthstarMLS as distributed by MLS GRID. This data may not be complete. We recommend contacting the local school district to confirm school assignments for this home.
Get a cash offer in 3 minutes
Find out how much your home could sell for in as little as 3 minutes with a no-obligation cash offer.
Estimated market value
$242,400
Get a cash offer in 3 minutes
Find out how much your home could sell for in as little as 3 minutes with a no-obligation cash offer.
Estimated market value
$242,400


