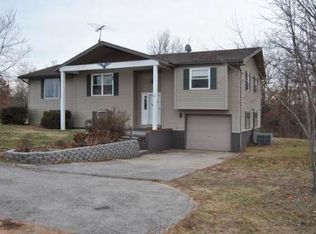Nice 3 bedroom 3 bathroom house with finished basement on just under an acre. Located 8 miles south of Stockton. Just a quarter mile from Boat docks on Stockton lake and Within a few miles of Hawker Point. Back yard butts up to Corp land. Peaceful neighborhood with mostly retired couples. Owner’s purchased about 4 years ago and completely remodeled from new siding and roof to new wood floors, carpet and tile, all new lighting, new shower in guest bath, all new doors, kitchen countertops, and more. Recent updates include freshly and professionally painted living room and guest bathroom, new chandelier in entryway, new ceiling fans, new garage door, newly installed smart thermostat and re-finished kitchen cabinets with new hardware, and new vanity in guest bathroom. There is a living area upstairs with open concept to the kitchen, and also a living room downstairs or could be a play area or man cave. Wood burning fireplace upstairs and gas insert fireplace downstairs. Concrete patio front and back of house. Large 24'X60' shop with storage sheds attached to the side.
This property is off market, which means it's not currently listed for sale or rent on Zillow. This may be different from what's available on other websites or public sources.
