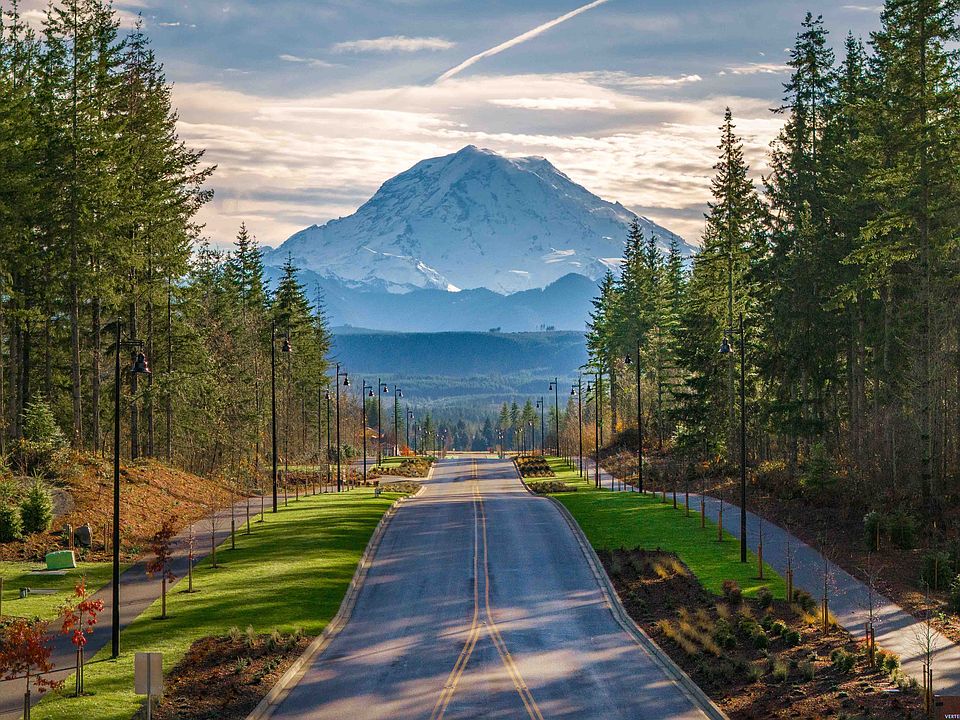You'll feel like you've struck gold when you choose the El Dorado home design from Garrette Custom Homes. With so many ways of customizing the design to meet your needs, you'll certainly feel like king or queen of your castle. With 4123 square feet of outstanding living space, El Dorado can be finessed to become anyone's dream home.
At heart, this layout is for a two-story, primary-on-the-main home with four bedrooms, 3.5 bathrooms, a den, dining room, great room, spacious kitchen with dining nook, upstairs bonus room, front porch, back patio, and a three-car garage. All of this is before you start exploring the multiple options that could result in up to six bedrooms and five bathrooms.
El Dorado offers so many design options that you're practically spoiled for choice, ensuring a final home that fits your family. As with all Garrette Custom Home builds, you'll find plenty of additional options in both home layout and interior features.
New construction
$1,399,900
15266 210th Ave E, Bonney Lake, WA 98391
4beds
4,123sqft
Single Family Residence
Built in 2025
-- sqft lot
$1,397,400 Zestimate®
$340/sqft
$-- HOA
Under construction
Currently being built and ready to move in soon. Reserve today by contacting the builder.
What's special
Back patioPrimary-on-the-main homeThree-car garageUpstairs bonus roomFront porchOutstanding living space
- 137 days
- on Zillow |
- 28 |
- 2 |
Zillow last checked: June 22, 2025 at 06:33am
Listing updated: June 22, 2025 at 06:33am
Listed by:
Garrette Custom Homes
Source: Garrette Custom Homes
Travel times
Schedule tour
Select your preferred tour type — either in-person or real-time video tour — then discuss available options with the builder representative you're connected with.
Select a date
Facts & features
Interior
Bedrooms & bathrooms
- Bedrooms: 4
- Bathrooms: 4
- Full bathrooms: 3
- 1/2 bathrooms: 1
Heating
- Electric, Heat Pump
Cooling
- Central Air
Appliances
- Included: Dishwasher, Disposal, Range
Features
- Walk-In Closet(s)
- Windows: Double Pane Windows
- Has fireplace: Yes
Interior area
- Total interior livable area: 4,123 sqft
Video & virtual tour
Property
Parking
- Total spaces: 3
- Parking features: Attached
- Attached garage spaces: 3
Features
- Levels: 2.0
- Stories: 2
- Patio & porch: Patio
Construction
Type & style
- Home type: SingleFamily
- Architectural style: Craftsman
- Property subtype: Single Family Residence
Materials
- Stone, Concrete
- Roof: Asphalt
Condition
- New Construction,Under Construction
- New construction: Yes
- Year built: 2025
Details
- Builder name: Garrette Custom Homes
Community & HOA
Community
- Subdivision: Glacier Pointe at Tehaleh
Location
- Region: Bonney Lake
Financial & listing details
- Price per square foot: $340/sqft
- Date on market: 2/7/2025
About the community
Experience an ever-green way of life in Tehaleh's master-planned new home community. Nestled amidst the natural beauty of the Pacific Northwest and Bonney Lake, Tehaleh offers residents over 1,800 acres of open space, parks, and endless trails to explore. With Garrette Custom Homes set to build on eight 1/3 - 1/2 acre homesites, homeowners will have the opportunity to create their dream homes in this picturesque setting.
One of the highlights of Tehaleh is its commitment to outdoor living. With over 40 miles of trails and 14 parks, residents have ample opportunities to connect with nature and lead an active lifestyle. The recently announced Glacier Pointe neighborhood further expands on this vision. Located just down Cascadia Blvd E, this new addition to Tehaleh will offer residents a closer proximity to the breathtaking beauty of Mt. Rainier.
This new community will undoubtedly become a captivating focal point within Tehaleh. Whether you are seeking a serene escape or a vibrant community to call home, Tehaleh offers an unrivaled experience of living in harmony with nature.
Source: Garrette Custom Homes

