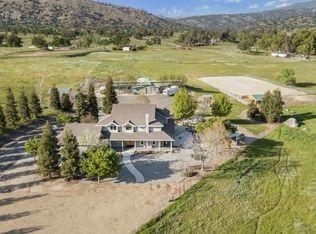Country living at its finest! Tucked away in the Prather hills on 10 acres, you will find this stunning home with incredible stone-work throughout. Upon entering this home, you are greeted by an updated kitchen complete with top of the line stainless-steel appliances, granite countertops, stunning views of the backyard, and open to the great room. The great room is the perfect place to entertain w/ beautiful wood ceiling & brick fireplace as the focal point. The Master suite includes fireplace, built-in entertainment cabinet, spa-like bathroom w/ stunning walk-in shower with dual shower, soaker tub, & 2 walk-in closets. 2 additional bedrooms- one with large closets & balcony, and the other downstairs with private access to backyard. The backyard is an entertainers paradise & truly breathtaking with custom rock waterfall into the pool with beautiful stone work, outdoor kitchen, and large grassy areas. Surrounded by beautiful views of the Sierras, don't miss out on this incredible home
This property is off market, which means it's not currently listed for sale or rent on Zillow. This may be different from what's available on other websites or public sources.

