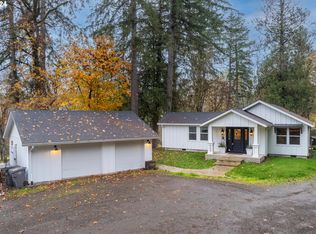Sold
$790,000
15262 S Union Mills Rd, Mulino, OR 97042
3beds
2,220sqft
Residential, Single Family Residence
Built in 2006
3.64 Acres Lot
$846,900 Zestimate®
$356/sqft
$3,325 Estimated rent
Home value
$846,900
$805,000 - $898,000
$3,325/mo
Zestimate® history
Loading...
Owner options
Explore your selling options
What's special
2006 BUILT KODIAK STEEL STRUCTURE, 3 BEDROOM, 2 BATH, 2220 SQ FEET, ONE LEVEL HOME WITH WRAPAROUND 8 FT PORCH ON ALL FOUR SIDES. HOME HAS TALL CEILINGS, EXTERIOR DOORS FROM ALL ROOMS, OPEN GREAT ROOM CONCEPT. PRIMARY BEDROOM BATH HAS JETTED TUB WHILE GUEST BATH HAS MULTI-HEAD SHOWER. NICE HARDWOOD LAMINATE FLOORS THROUGHOUT. KITCHEN AND UTILITY HAVE TILE FLOORS. KITCHEN BOASTS A LARGE ISLAND WITH LIVE EDGE WOOD TOP, GRANITE COUNTERS, FS STAINLESS GAS RANGE, DISHWASHER, SLIDE OUT SHELVES IN CABINETS, PANTRY AND TRASH COMPACTOR. DINING AREA HAS A WET BAR AND BUILT IN SMALL REFRIGERATOR. HOUSE HAS BEEN WIRED FOR SECURITY CAMERaS BUT NEVER INSTALLED. STEEL STRUCTURE UNDERNEATH BOARD AND BATTEN SIDING. SLAB CONSTRUCTION WITH PROPANE WATER HEATED FLOORS WITH FORCED AIR HEAT PUMP FOR COOLING. RV SPACE WITH HOOKUPS LARGE SHOP WITH CONCRETE FLOORS AND 220 POWER. ALL THIS ON 3.64 PRIVATE ACRES WITH ELECTRONIC DRIVEWAY GATED ACCESS. FIRE PIT, FRUIT TREES AND MORE. THIS RESIDENCE HAS LOW UTILITY BILLS. BURIED PROPANE TANK. PROPERTY IN TAX DEFERRAL (TIMBER).HOME WIRED FOR GENERATOR.
Zillow last checked: 8 hours ago
Listing updated: December 02, 2023 at 01:57am
Listed by:
Ed Stafford 503-708-0981,
RE/MAX HomeSource
Bought with:
Emily Miersma, 201210101
Premiere Property Group, LLC
Source: RMLS (OR),MLS#: 23392440
Facts & features
Interior
Bedrooms & bathrooms
- Bedrooms: 3
- Bathrooms: 2
- Full bathrooms: 2
- Main level bathrooms: 2
Primary bedroom
- Features: Ceiling Fan, Exterior Entry, Barn Door, Laminate Flooring, Walkin Closet
- Level: Main
- Area: 306
- Dimensions: 17 x 18
Bedroom 2
- Features: Exterior Entry, Laminate Flooring
- Level: Main
- Area: 182
- Dimensions: 13 x 14
Bedroom 3
- Features: Exterior Entry, Laminate Flooring
- Level: Main
- Area: 156
- Dimensions: 12 x 13
Dining room
- Features: Builtin Refrigerator, Laminate Flooring, Wet Bar
- Level: Main
- Area: 162
- Dimensions: 9 x 18
Kitchen
- Features: Dishwasher, Eat Bar, Exterior Entry, Pantry, Trash Compactor, Double Sinks, Free Standing Range, Granite, Plumbed For Ice Maker, Tile Floor
- Level: Main
- Area: 216
- Width: 18
Living room
- Features: Ceiling Fan, Laminate Flooring
- Level: Main
- Area: 506
- Dimensions: 22 x 23
Heating
- Other
Cooling
- Heat Pump
Appliances
- Included: Dishwasher, Free-Standing Gas Range, Plumbed For Ice Maker, Range Hood, Trash Compactor, Washer/Dryer, Built-In Refrigerator, Free-Standing Range, Propane Water Heater
Features
- Central Vacuum, Granite, Wet Bar, Eat Bar, Pantry, Double Vanity, Ceiling Fan(s), Walk-In Closet(s), Kitchen Island
- Flooring: Laminate, Tile
- Windows: Double Pane Windows
- Basement: None
Interior area
- Total structure area: 2,220
- Total interior livable area: 2,220 sqft
Property
Parking
- Total spaces: 1
- Parking features: Carport, Off Street, Detached
- Garage spaces: 1
- Has carport: Yes
Accessibility
- Accessibility features: Ground Level, One Level, Accessibility
Features
- Levels: One
- Stories: 1
- Patio & porch: Covered Patio
- Exterior features: Fire Pit, RV Hookup, Yard, Exterior Entry
- Has spa: Yes
- Spa features: Bath
- Has view: Yes
- View description: Territorial
Lot
- Size: 3.64 Acres
- Features: Gated, Gentle Sloping, Private, Trees, Acres 3 to 5
Details
- Additional structures: Outbuilding, Workshop
- Parcel number: 01037041
- Zoning: RRFF5
Construction
Type & style
- Home type: SingleFamily
- Property subtype: Residential, Single Family Residence
Materials
- Board & Batten Siding, Metal Siding
- Foundation: Slab
- Roof: Metal
Condition
- Approximately
- New construction: No
- Year built: 2006
Utilities & green energy
- Gas: Propane
- Sewer: Septic Tank
- Water: Well
- Utilities for property: DSL
Community & neighborhood
Security
- Security features: Security Gate
Location
- Region: Mulino
Other
Other facts
- Listing terms: Cash,Conventional,FHA,VA Loan
- Road surface type: Paved
Price history
| Date | Event | Price |
|---|---|---|
| 12/1/2023 | Sold | $790,000-1.2%$356/sqft |
Source: | ||
| 12/1/2023 | Pending sale | $799,999+138.1%$360/sqft |
Source: | ||
| 3/3/2014 | Sold | $336,000-4%$151/sqft |
Source: | ||
| 2/4/2014 | Pending sale | $349,950$158/sqft |
Source: RE/MAX HomeSource #14436133 Report a problem | ||
| 1/9/2014 | Listed for sale | $349,950$158/sqft |
Source: RE/MAX HomeSource #14436133 Report a problem | ||
Public tax history
| Year | Property taxes | Tax assessment |
|---|---|---|
| 2025 | $6,281 +19.2% | $458,450 +18.9% |
| 2024 | $5,269 +16% | $385,652 +3% |
| 2023 | $4,541 +3% | $374,421 +3% |
Find assessor info on the county website
Neighborhood: 97042
Nearby schools
GreatSchools rating
- 4/10Mulino Elementary SchoolGrades: K-5Distance: 2.2 mi
- 7/10Molalla River Middle SchoolGrades: 6-8Distance: 3.5 mi
- 6/10Molalla High SchoolGrades: 9-12Distance: 2.9 mi
Schools provided by the listing agent
- Elementary: Mulino
- Middle: Molalla River
- High: Molalla
Source: RMLS (OR). This data may not be complete. We recommend contacting the local school district to confirm school assignments for this home.
Get a cash offer in 3 minutes
Find out how much your home could sell for in as little as 3 minutes with a no-obligation cash offer.
Estimated market value$846,900
Get a cash offer in 3 minutes
Find out how much your home could sell for in as little as 3 minutes with a no-obligation cash offer.
Estimated market value
$846,900
