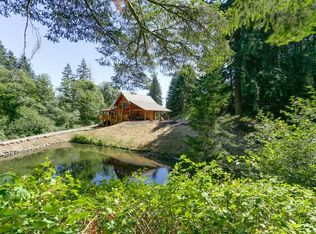You must see to appreciate the amazing indoor/outdoor living this property offers.The 4BR/3.5BA main home has timeless finishes throughout: granite,Brazilian cherry floors,custom designed kitchen-w/top of the line appliances.2300SF bonus space in lower level w/separate driveway & entrance. Additional 694SF private studio w/bath above garage. Enjoy the waterfall/pond in front and back deck overlooking 3+acres of your own private land.
This property is off market, which means it's not currently listed for sale or rent on Zillow. This may be different from what's available on other websites or public sources.
