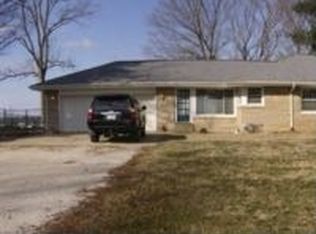Terrific Tri-Level home featuring 3 bedrooms, 2 full baths, and a 2.5 car detached garage all situated on 2.4 acres of beautiful countryside. Open concept Living room/dining room/kitchen on the main level. Gourmet's delite kitchen with newer cabinets, sparkling quartz countertops, stainless steel appliances and kitchen island. Combination living and dining area overlook the front lawn. Master suite with large closet and private bath. Remodeling just complete to make the master bath with a large shower with frameless glass door, plus upgrades to the vanity and floor. Two nicely sized bedrooms with hardwood flooring and a convenient bath along the hallway. Huge family room on the lower level with daylight windows and an access door to walk out to the back yard. The utility room houses the furnace and water heater plus provides extra storage. Separate laundry room that includes the washer and dryer. From the back door at the kitchen is a nice deck freshly painted and a sidewalk that leads to the detached 2.5+ car block garage. In this garage, you will find plenty of storage space for your cars and lawn equipment. There is also a small shed to store tools and patio furniture. An amazing piece of property with a gorgeous view; surely the home for you! Recent upgrades per the owner include: master bath remodel ($10K) 2019, complete new septic system ($18K) 2017, tankless water heater ($3K) 2017, new dimensional shingle roof on house and garage ($10K) 2018, new sidewalk ($1.8K) 2018, new landscaping ($2K) 2018, regraded to slope yard away from home to provide water runoff. HVAC serviced June 2019 with warranty through 2019.
This property is off market, which means it's not currently listed for sale or rent on Zillow. This may be different from what's available on other websites or public sources.

