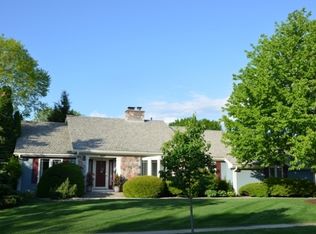Fantastic Stonefield Colonial with great space! Classic home with tons of updates. Formal living and dining with hardwoods and crown molding. Generous eat-in kitchen has nice space with new solid surface counters and SS Appliances. Large sunroom, private backyard, and patio. Gracious family room with wb fireplace. Huge master bedroom has newly refreshed full bath and walk-in closet. Walk to elementary school and parks. Close to Middleton's shops, dining and library. New roof. Neighborhood Description Established neigborhood with mature trees and lots of parks. Neighborhood school is 3 blocks from home.
This property is off market, which means it's not currently listed for sale or rent on Zillow. This may be different from what's available on other websites or public sources.
