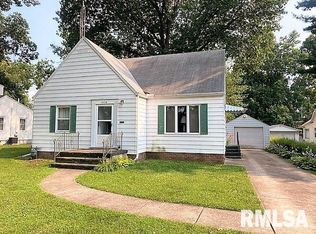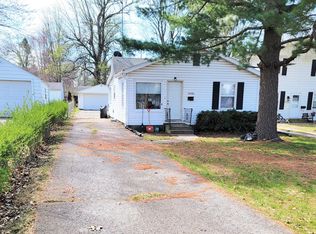This one will fool you from the street! Main level offers 2 bedrooms, updated bath, living rm, kitchen, dining rm & sunroom. Sunroom has a gas portable fireplace. Upper level master suite with half bath. Basement has great storage, laundry & bath/shower. Refinished hardwood flooring, replacement windows, electrical updated in 2005, roof 2018. This home sits on an 80 x 190 lot. Driveway on the east side takes you to the back where you have extra parking, 2+ car carport & older 1 car garage which is used only as storage. Large fenced back yard perfect for the kids & pets to play & gardening. Pre-inspected and selling as reported. Please complete "As Is" addendum with offers
This property is off market, which means it's not currently listed for sale or rent on Zillow. This may be different from what's available on other websites or public sources.


