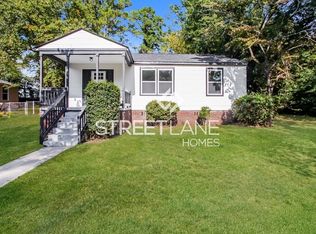JUST REDUCED!! Beautiful home located just minutes from downtown, shopping and dining near Forest Drive. Home is totally renovated with new roof, insulated windows, refinished gleaming hardwood floors, all new tile floors in kitchen, bathrooms and heated glassed sunroom, custom kitchen cabinets, new countertops, kitchen garbage disposal, all new appliances, ceiling molding throughout, washer dryer hookup in utility room, new electrical service box, new central heat and air. Show and it will sell!!
This property is off market, which means it's not currently listed for sale or rent on Zillow. This may be different from what's available on other websites or public sources.
