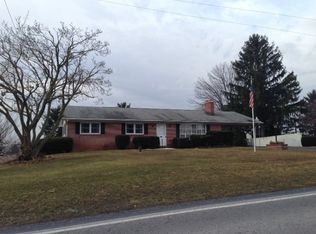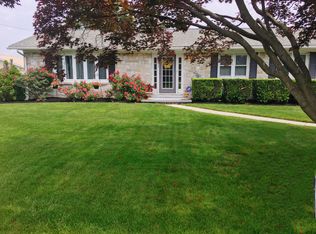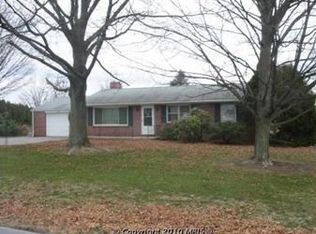Sold for $232,000
$232,000
1526 Siloam Rd, Chambersburg, PA 17201
4beds
2,206sqft
Single Family Residence
Built in 1965
0.52 Acres Lot
$296,200 Zestimate®
$105/sqft
$2,207 Estimated rent
Home value
$296,200
$278,000 - $317,000
$2,207/mo
Zestimate® history
Loading...
Owner options
Explore your selling options
What's special
Brick rancher with privacy, space and great potential to gain immediate equity at this price! Located in a quiet neighborhood, this four bedroom and three full bathroom property includes a finished walkout basement with fantastic outdoor space to dine and entertain. Carpeted on the main level but beautifully finished hardwood floors are just underneath, if you prefer. Wonderful brick wood-burning fireplace in the lower level makes for an ideal space to lounge and enjoy the cozy ambiance during the colder months. Newer gutters and replacement windows each with a warranty that transfers to new owners! Make this space yours and take advantage of one level living and the option to have the lower level as an in-law suite or bonus space for overnight guests! Call for a private showing.
Zillow last checked: 8 hours ago
Listing updated: April 18, 2024 at 06:00pm
Listed by:
Vickie Costlow 717-496-7242,
Berkshire Hathaway HomeServices Homesale Realty
Bought with:
Tyler James Potteiger
The KW Collective
Source: Bright MLS,MLS#: PAFL2011522
Facts & features
Interior
Bedrooms & bathrooms
- Bedrooms: 4
- Bathrooms: 3
- Full bathrooms: 3
- Main level bathrooms: 2
- Main level bedrooms: 3
Basement
- Area: 750
Heating
- Forced Air, Electric
Cooling
- Central Air, Electric
Appliances
- Included: Electric Water Heater
Features
- Primary Bath(s)
- Flooring: Carpet, Wood
- Windows: Double Pane Windows, Replacement
- Basement: Walk-Out Access,Full,Connecting Stairway,Finished
- Number of fireplaces: 1
- Fireplace features: Brick, Wood Burning
Interior area
- Total structure area: 2,206
- Total interior livable area: 2,206 sqft
- Finished area above ground: 1,456
- Finished area below ground: 750
Property
Parking
- Total spaces: 2
- Parking features: Basement, Garage Faces Side, Attached, Driveway
- Attached garage spaces: 2
- Has uncovered spaces: Yes
Accessibility
- Accessibility features: 2+ Access Exits
Features
- Levels: Two
- Stories: 2
- Pool features: None
- Fencing: Partial
Lot
- Size: 0.52 Acres
- Dimensions: 130.00 x 175.00
Details
- Additional structures: Above Grade, Below Grade
- Parcel number: 090C11.049.000000
- Zoning: RESIDENTIAL
- Special conditions: Standard
Construction
Type & style
- Home type: SingleFamily
- Architectural style: Ranch/Rambler
- Property subtype: Single Family Residence
Materials
- Aluminum Siding
- Foundation: Block
Condition
- New construction: No
- Year built: 1965
Utilities & green energy
- Sewer: Public Sewer
- Water: Well
Community & neighborhood
Location
- Region: Chambersburg
- Subdivision: Greene Twp
- Municipality: GREENE TWP
Other
Other facts
- Listing agreement: Exclusive Right To Sell
- Ownership: Fee Simple
Price history
| Date | Event | Price |
|---|---|---|
| 2/20/2023 | Sold | $232,000+3.6%$105/sqft |
Source: | ||
| 1/19/2023 | Pending sale | $224,000$102/sqft |
Source: | ||
| 1/16/2023 | Listed for sale | $224,000+49.3%$102/sqft |
Source: | ||
| 1/18/2017 | Sold | $150,000$68/sqft |
Source: Public Record Report a problem | ||
Public tax history
| Year | Property taxes | Tax assessment |
|---|---|---|
| 2024 | $3,421 +6.5% | $21,000 |
| 2023 | $3,211 +15.9% | $21,000 +13.2% |
| 2022 | $2,770 | $18,550 |
Find assessor info on the county website
Neighborhood: 17201
Nearby schools
GreatSchools rating
- 7/10Hamilton Heights El SchoolGrades: K-5Distance: 1.3 mi
- 8/10Chambersburg Area Ms - NorthGrades: 6-8Distance: 1.8 mi
- 3/10Chambersburg Area Senior High SchoolGrades: 9-12Distance: 2.7 mi
Schools provided by the listing agent
- District: Chambersburg Area
Source: Bright MLS. This data may not be complete. We recommend contacting the local school district to confirm school assignments for this home.

Get pre-qualified for a loan
At Zillow Home Loans, we can pre-qualify you in as little as 5 minutes with no impact to your credit score.An equal housing lender. NMLS #10287.


